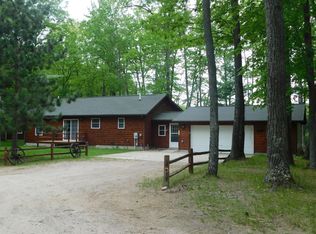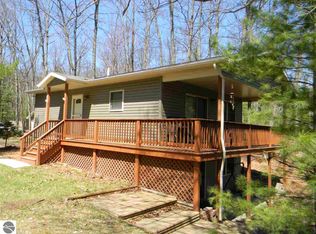Sold for $130,000
$130,000
1064 Valley Rd, Rose City, MI 48654
2beds
720sqft
Single Family Residence
Built in 1975
0.85 Acres Lot
$132,100 Zestimate®
$181/sqft
$979 Estimated rent
Home value
$132,100
Estimated sales range
Not available
$979/mo
Zestimate® history
Loading...
Owner options
Explore your selling options
What's special
GREAT recreational property or year-round home! There's loads to appreciate with this 2BR, 1 bath home on .85 of an acre for nice elbow room. In an area that's surrounded by thousands or acres of Huron National Forest! You can access the trails and explore in any direction almost instantly! Lots more with a 24x24 garage with two heated, attached workshop areas (or space for overflow), a 16x24 storage garage, front and side decks, central air, dog kennel, freshly painted and ready to enjoy the moment it's yours. Not far from some neat lakes and the mighty AuSable River!
Zillow last checked: 8 hours ago
Listing updated: July 24, 2025 at 09:29am
Listed by:
MARK BENJAMIN 224-217-7355,
BENJAMIN REALTY 989-685-2414
Bought with:
MARK BENJAMIN
BENJAMIN REALTY
Source: NGLRMLS,MLS#: 1934887
Facts & features
Interior
Bedrooms & bathrooms
- Bedrooms: 2
- Bathrooms: 1
- Full bathrooms: 1
- Main level bathrooms: 1
- Main level bedrooms: 2
Primary bedroom
- Level: Main
- Area: 110
- Dimensions: 11 x 10
Bedroom 2
- Level: Main
- Area: 110
- Dimensions: 11 x 10
Primary bathroom
- Features: Shared
Dining room
- Level: Main
Kitchen
- Level: Main
- Area: 143
- Dimensions: 13 x 11
Living room
- Level: Main
- Area: 180
- Dimensions: 15 x 12
Heating
- Forced Air, Propane
Cooling
- Central Air
Appliances
- Included: Refrigerator, Oven/Range, Disposal, Dishwasher, Washer, Dryer, Freezer, Exhaust Fan, Propane Water Heater
- Laundry: Main Level
Features
- Entrance Foyer, Drywall, Paneling, Ceiling Fan(s)
- Flooring: Carpet, Vinyl
- Windows: Blinds
- Basement: Crawl Space,Exterior Entry
- Has fireplace: No
- Fireplace features: None
Interior area
- Total structure area: 720
- Total interior livable area: 720 sqft
- Finished area above ground: 720
- Finished area below ground: 0
Property
Parking
- Total spaces: 2
- Parking features: Detached, Garage Door Opener, Concrete Floors, Dirt
- Garage spaces: 2
Accessibility
- Accessibility features: Main Floor Access, Accessible Entrance
Features
- Levels: One
- Stories: 1
- Patio & porch: Deck
- Exterior features: Kennel
- Has view: Yes
- View description: Countryside View
- Waterfront features: None
Lot
- Size: 0.85 Acres
- Dimensions: 165 x 224
- Features: Wooded, Rolling Slope, Subdivided, Joins State/Federal Land
Details
- Additional structures: Workshop, Second Garage
- Parcel number: 6800133500300
- Zoning description: Other
Construction
Type & style
- Home type: SingleFamily
- Architectural style: Ranch
- Property subtype: Single Family Residence
Materials
- Frame, Vinyl Siding
- Foundation: Block
- Roof: Asphalt
Condition
- New construction: No
- Year built: 1975
Utilities & green energy
- Sewer: Private Sewer
- Water: Private
Community & neighborhood
Community
- Community features: None
Location
- Region: Rose City
- Subdivision: Watson Acres
HOA & financial
HOA
- Services included: None
Other
Other facts
- Listing agreement: Exclusive Right Sell
- Price range: $130K - $130K
- Listing terms: Conventional,Cash
- Ownership type: Private Owner
- Road surface type: Gravel
Price history
| Date | Event | Price |
|---|---|---|
| 7/24/2025 | Sold | $130,000+4%$181/sqft |
Source: | ||
| 6/9/2025 | Listed for sale | $125,000$174/sqft |
Source: | ||
Public tax history
| Year | Property taxes | Tax assessment |
|---|---|---|
| 2025 | $722 +5% | $53,500 +19.7% |
| 2024 | $688 +2.7% | $44,700 +21.1% |
| 2023 | $670 +3.6% | $36,900 +20.2% |
Find assessor info on the county website
Neighborhood: 48654
Nearby schools
GreatSchools rating
- 4/10Mio-AuSable Elementary SchoolGrades: PK-5Distance: 8.1 mi
- 6/10Mio-Ausable High SchoolGrades: 6-12Distance: 8.1 mi
Schools provided by the listing agent
- District: Mio-Ausable Schools
Source: NGLRMLS. This data may not be complete. We recommend contacting the local school district to confirm school assignments for this home.

Get pre-qualified for a loan
At Zillow Home Loans, we can pre-qualify you in as little as 5 minutes with no impact to your credit score.An equal housing lender. NMLS #10287.

