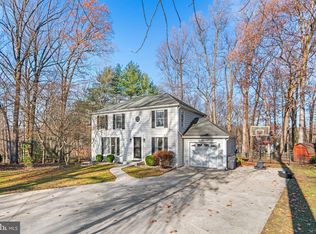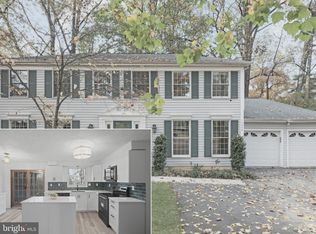Sold for $703,500
$703,500
10640 Gorman Rd, Laurel, MD 20723
5beds
2,752sqft
Single Family Residence
Built in 1987
0.35 Acres Lot
$702,000 Zestimate®
$256/sqft
$3,541 Estimated rent
Home value
$702,000
$660,000 - $744,000
$3,541/mo
Zestimate® history
Loading...
Owner options
Explore your selling options
What's special
Don’t miss your opportunity to call this immaculate and updated colonial home in Twin Oaks yours! Location, location, location! This is a true 5-bedroom home situated in a park-like setting. Gorgeous LPV flooring spans the main and upper levels. Enter through the foyer, where oversized windows fill the traditional layout with natural light. The open, eat-in kitchen connects seamlessly to an expansive family room, featuring a floor-to-ceiling brick fireplace flanked by built-in bookcases. Retreat to the upper level featuring five spacious bedrooms, including the owner’s suite, which boasts a private bath, dressing area with a separate vanity. Four additional sunlit bedrooms and a hall bath complete the upper level. Step outside to discover an incredible custom curved Trex deck, ideal for large-scale entertaining or relaxing with a good book. The expansive backyard provides ample space for outdoor activities, gardening, or simply enjoying the fresh air. Whether hosting barbecues, playing with pets, or enjoying quiet evenings on the deck, the large backyard presents endless possibilities. Additional features include a spacious driveway and a two-car garage, providing plenty of parking and storage space. A storage shed offers added convenience. Situated just minutes from Maple Lawn, one of the area’s most sought-after communities, you'll enjoy easy access to local shops, restaurants, and parks. Major roads, such as I-95 and US-29, are nearby, making commuting a breeze. This move-in-ready home perfectly combines functionality and convenience! Don’t miss the opportunity to make this stunning property your own!
Zillow last checked: 8 hours ago
Listing updated: September 08, 2025 at 05:22am
Listed by:
Terri Westerlund 240-372-7653,
Samson Properties,
Co-Listing Agent: Christopher Westerlund 240-372-7654,
Samson Properties
Bought with:
Eduardo Espichan, 643451
Samson Properties
Source: Bright MLS,MLS#: MDHW2056426
Facts & features
Interior
Bedrooms & bathrooms
- Bedrooms: 5
- Bathrooms: 3
- Full bathrooms: 2
- 1/2 bathrooms: 1
- Main level bathrooms: 1
Primary bedroom
- Features: Flooring - Luxury Vinyl Tile
- Level: Upper
Bedroom 2
- Features: Flooring - Luxury Vinyl Plank
- Level: Upper
Bedroom 3
- Features: Flooring - Luxury Vinyl Plank
- Level: Upper
Bedroom 4
- Features: Flooring - Luxury Vinyl Plank
- Level: Upper
Bedroom 5
- Features: Flooring - Luxury Vinyl Plank
- Level: Upper
Primary bathroom
- Level: Upper
Bathroom 2
- Level: Upper
Dining room
- Features: Flooring - Luxury Vinyl Plank
- Level: Main
Family room
- Features: Flooring - Luxury Vinyl Plank, Fireplace - Wood Burning
- Level: Main
Half bath
- Level: Main
Kitchen
- Features: Flooring - Luxury Vinyl Plank
- Level: Main
Laundry
- Features: Basement - Unfinished
- Level: Lower
Living room
- Features: Flooring - Luxury Vinyl Plank
- Level: Main
Heating
- Heat Pump, Forced Air, Electric
Cooling
- Central Air, Electric
Appliances
- Included: Microwave, Dishwasher, Disposal, Dryer, Exhaust Fan, Ice Maker, Self Cleaning Oven, Oven/Range - Electric, Refrigerator, Washer, Water Heater, Electric Water Heater
- Laundry: In Basement, Laundry Chute, Laundry Room
Features
- Breakfast Area, Dining Area, Family Room Off Kitchen, Floor Plan - Traditional, Formal/Separate Dining Room, Eat-in Kitchen, Kitchen - Table Space, Recessed Lighting, Dry Wall
- Doors: Sliding Glass, Six Panel
- Windows: Double Hung, Replacement, Screens, Sliding
- Basement: Full,Rear Entrance,Unfinished,Walk-Out Access
- Number of fireplaces: 1
- Fireplace features: Wood Burning
Interior area
- Total structure area: 3,648
- Total interior livable area: 2,752 sqft
- Finished area above ground: 2,752
- Finished area below ground: 0
Property
Parking
- Total spaces: 2
- Parking features: Garage Faces Front, Asphalt, Private, Shared Driveway, Attached
- Attached garage spaces: 2
- Has uncovered spaces: Yes
Accessibility
- Accessibility features: Other
Features
- Levels: Three
- Stories: 3
- Patio & porch: Deck
- Exterior features: Lighting, Flood Lights
- Pool features: None
- Has view: Yes
- View description: Garden
Lot
- Size: 0.35 Acres
- Features: Landscaped, No Thru Street, Not In Development, Rear Yard
Details
- Additional structures: Above Grade, Below Grade
- Parcel number: 1406493173
- Zoning: R20
- Special conditions: Standard
Construction
Type & style
- Home type: SingleFamily
- Architectural style: Colonial
- Property subtype: Single Family Residence
Materials
- Frame
- Foundation: Crawl Space
- Roof: Architectural Shingle
Condition
- Excellent
- New construction: No
- Year built: 1987
Utilities & green energy
- Sewer: Public Sewer
- Water: Public
- Utilities for property: Underground Utilities, Cable Available, Fiber Optic, DSL, Cable
Community & neighborhood
Security
- Security features: Smoke Detector(s)
Location
- Region: Laurel
- Subdivision: Twin Oaks
Other
Other facts
- Listing agreement: Exclusive Right To Sell
- Listing terms: Cash,Conventional,FHA,VA Loan
- Ownership: Fee Simple
Price history
| Date | Event | Price |
|---|---|---|
| 9/5/2025 | Sold | $703,500+0.5%$256/sqft |
Source: | ||
| 8/15/2025 | Pending sale | $700,000$254/sqft |
Source: | ||
| 7/17/2025 | Listed for sale | $700,000$254/sqft |
Source: | ||
| 7/5/2025 | Listing removed | $4,250$2/sqft |
Source: Bright MLS #MDHW2054354 Report a problem | ||
| 6/2/2025 | Listed for rent | $4,250$2/sqft |
Source: Bright MLS #MDHW2054354 Report a problem | ||
Public tax history
| Year | Property taxes | Tax assessment |
|---|---|---|
| 2025 | -- | $586,900 +7.1% |
| 2024 | $6,171 +7.6% | $548,067 +7.6% |
| 2023 | $5,734 +8.3% | $509,233 +8.3% |
Find assessor info on the county website
Neighborhood: 20723
Nearby schools
GreatSchools rating
- 6/10Hammond Elementary SchoolGrades: K-5Distance: 0.7 mi
- 9/10Hammond Middle SchoolGrades: 6-8Distance: 0.7 mi
- 8/10Atholton High SchoolGrades: 9-12Distance: 2.1 mi
Schools provided by the listing agent
- District: Howard County Public Schools
Source: Bright MLS. This data may not be complete. We recommend contacting the local school district to confirm school assignments for this home.
Get a cash offer in 3 minutes
Find out how much your home could sell for in as little as 3 minutes with a no-obligation cash offer.
Estimated market value$702,000
Get a cash offer in 3 minutes
Find out how much your home could sell for in as little as 3 minutes with a no-obligation cash offer.
Estimated market value
$702,000

