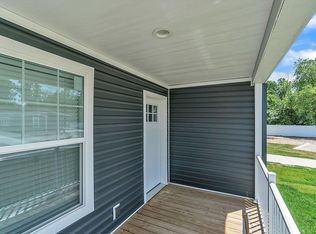If you are looking for a beautiful property, you just found it! Gorgeous 3 acre parcel with aerated pond, two outbuildings (additional 2 car pole barn and additional older barn), fruit trees, privacy and nature! Brick ranch home boasts formal living room, large central kitchen, family room, attached 2 car garage, two large bedrooms plus full bath on main floor. Walkout basement includes 3rd bedroom, half bath, recreational room and small kitchen area. Multiple updates include newer roof (8 years old on house - 6 years old on barn), new front door, new Bryant furnace in 2021, new grinder pump 2022, and in 2016 new hot water heater. Trees on property include apple, cherry, tulip, pussy willow, sycamore, oak and willows plus pines. You will fall in love with this peaceful bit of heaven.
This property is off market, which means it's not currently listed for sale or rent on Zillow. This may be different from what's available on other websites or public sources.
