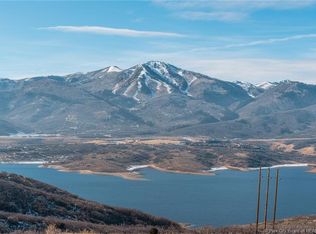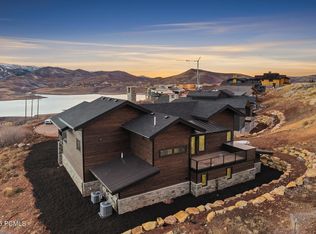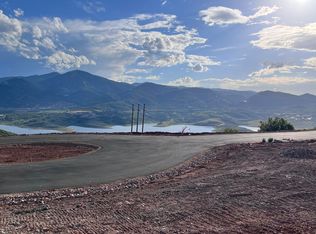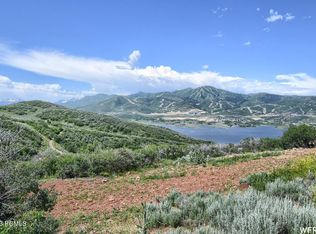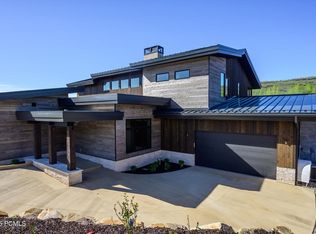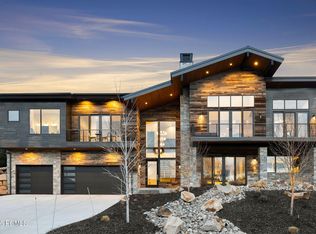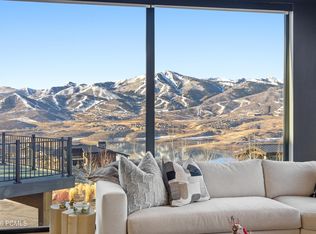Spectacular ski area and Jordanelle views from new mountain modern home!! Outstanding views in this high-quality new build perched above the Jordanelle, located at the end of a cul de sac. Enjoys panoramic views of Deer Valley, Mt. Timp with amazing southwestern exposure. Easy access to DV East Village, Kimball Jct. and Park City. Award winning Boston based architect has created a wonderful 5 bedroom, 5 bath home, great for entertaining and family gatherings. Large front deck with hot tub offers incredible ski area and Jordanelle views. A large back deck for reading a book, enjoying a cup of coffee, and grilling provides wonderful afternoon shade. A second family room provides additional space for playing board games and watching movies. Expected completion date, November, 2025.
For sale
$3,950,000
10640 N Reflection Rdg #R-6, Kamas, UT 84036
5beds
4,273sqft
Est.:
Single Family Residence
Built in 2016
3,920.4 Square Feet Lot
$3,743,300 Zestimate®
$924/sqft
$308/mo HOA
What's special
Large back deckAmazing southwestern exposureCul de sacSecond family room
- 188 days |
- 242 |
- 4 |
Zillow last checked: 8 hours ago
Listing updated: February 20, 2026 at 11:02pm
Listed by:
Kristin Shaw 603-252-1400,
Berkshire Hathaway HomeServices Utah Properties (Saddleview)
Source: UtahRealEstate.com,MLS#: 2106525
Tour with a local agent
Facts & features
Interior
Bedrooms & bathrooms
- Bedrooms: 5
- Bathrooms: 5
- Full bathrooms: 4
- 1/2 bathrooms: 1
- Partial bathrooms: 1
- Main level bedrooms: 3
Rooms
- Room types: Master Bathroom, Great Room
Heating
- Forced Air, Central, Radiant Floor
Cooling
- Central Air, Ceiling Fan(s)
Appliances
- Included: Dryer, Freezer, Microwave, Range Hood, Refrigerator, Washer, Water Softener Owned, Disposal, Double Oven, Oven, Countertop Range, Gas Range, Instant Hot Water, Humidifier
- Laundry: Electric Dryer Hookup
Features
- Dry Bar, Separate Bath/Shower, Walk-In Closet(s), Vaulted Ceiling(s), Granite Counters, Silestone Countertops
- Flooring: Carpet, Hardwood, Tile
- Doors: Sliding Doors
- Windows: Blinds, Full, Window Coverings, Triple Pane Windows
- Basement: None
- Number of fireplaces: 1
- Fireplace features: Fireplace Insert, Insert
Interior area
- Total structure area: 4,273
- Total interior livable area: 4,273 sqft
- Finished area above ground: 4,273
Video & virtual tour
Property
Parking
- Total spaces: 4
- Parking features: Covered
- Attached garage spaces: 4
Features
- Levels: Two
- Stories: 2
- Patio & porch: Covered Deck
- Exterior features: Lighting
- Spa features: Hot Tub
- Has view: Yes
- View description: Lake, Mountain(s)
- Has water view: Yes
- Water view: Lake
Lot
- Size: 3,920.4 Square Feet
- Features: Corner Lot, Cul-De-Sac, Near Golf Course
- Residential vegetation: Landscaping: Part
Details
- Parcel number: 0000208720
- Zoning description: Single-Family
Construction
Type & style
- Home type: SingleFamily
- Property subtype: Single Family Residence
Materials
- Asphalt, Stone, Metal Siding, Other
- Roof: Asphalt,Metal
Condition
- Blt./Standing
- New construction: No
- Year built: 2016
Utilities & green energy
- Water: Culinary, Irrigation
- Utilities for property: Natural Gas Connected, Electricity Connected, Sewer Connected, Water Connected
Community & HOA
Community
- Subdivision: Hideout Canyon
HOA
- Has HOA: Yes
- Amenities included: Cable TV, Maintenance, Snow Removal
- Services included: Cable TV, Maintenance Grounds
- HOA fee: $925 quarterly
- HOA name: Deb Larsen
Location
- Region: Kamas
Financial & listing details
- Price per square foot: $924/sqft
- Annual tax amount: $3,200
- Date on market: 8/21/2025
- Listing terms: Cash,Conventional
- Inclusions: Ceiling Fan, Dryer, Fireplace Insert, Freezer, Hot Tub, Humidifier, Microwave, Range, Range Hood, Refrigerator, Washer, Water Softener: Own, Window Coverings, Smart Thermostat(s)
- Acres allowed for irrigation: 0
- Electric utility on property: Yes
- Road surface type: Paved
Estimated market value
$3,743,300
$3.56M - $3.93M
$7,102/mo
Price history
Price history
| Date | Event | Price |
|---|---|---|
| 8/21/2025 | Listed for sale | $3,950,000$924/sqft |
Source: | ||
Public tax history
Public tax history
Tax history is unavailable.BuyAbility℠ payment
Est. payment
$21,349/mo
Principal & interest
$19560
Property taxes
$1481
HOA Fees
$308
Climate risks
Neighborhood: Hideout
Getting around
6 / 100
Car-DependentNearby schools
GreatSchools rating
- 6/10J.R. Smith SchoolGrades: PK-5Distance: 8.5 mi
- 7/10Rocky Mountain Middle SchoolGrades: 6-8Distance: 9.8 mi
- 7/10Wasatch High SchoolGrades: 9-12Distance: 9.7 mi
Schools provided by the listing agent
- Elementary: Heber Valley
- Middle: Wasatch
- High: Wasatch
- District: Wasatch
Source: UtahRealEstate.com. This data may not be complete. We recommend contacting the local school district to confirm school assignments for this home.
