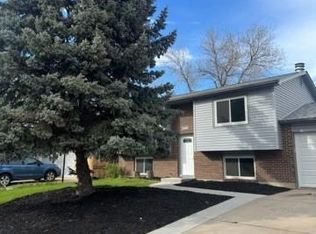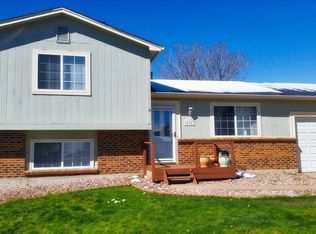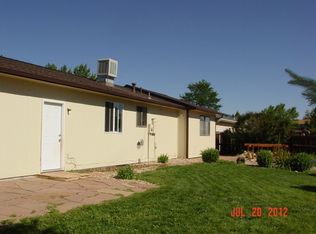Sold for $575,000 on 06/30/25
$575,000
10640 NW Routt Way, Westminster, CO 80021
4beds
2,048sqft
Single Family Residence
Built in 1978
7,293 Square Feet Lot
$560,300 Zestimate®
$281/sqft
$2,835 Estimated rent
Home value
$560,300
$527,000 - $600,000
$2,835/mo
Zestimate® history
Loading...
Owner options
Explore your selling options
What's special
Prepare to fall in love with this lovely ranch-style home, nestled in the foothills and boasting the most charming curb appeal in the neighborhood! The inviting covered front porch features two swings and plenty of space for greeting your guests in style. Enter inside to discover gleaming hardwood floors that guide you through a sun-filled, spacious living room and into the beautifully renovated kitchen. This open-concept kitchen is truly the heart of the home! With stunning quartz countertops, stainless steel appliances, a gorgeous marble backsplash, ample cabinetry, undermount sink, and a built-in peninsula with seating for 4, it’s a culinary dream come true. Plus, it flows effortlessly to the shady back deck, perfect for indoor-outdoor entertaining. The main level features 3 spacious bedrooms, including a generous primary suite with stunning details, a surprising walk-in closet, and plenty of room for your king-sized bed. Head down to the fully finished basement, where you’ll find a 4th bedroom and a 3/4 bathroom—ideal for guests! With tall ceilings and a rec room big enough for your largest sectional and a big-screen TV, it's the perfect spot to catch the big game. Outside you'll find the manicured backyard, a true outdoor oasis in the city! The back deck is perfect for entertaining and al fresco dining, while the lovely planter boxes are ready for your gardening dreams. There's also plenty of room to run and play in the lush yard. Don’t miss the oversized attached 2-car garage, offering ample storage for all your outdoor toys. The location is unbeatable, with an abundance of hiking and biking trails, an off-leash dog park, breweries, and easy access to the mountains, Denver, and Boulder. Upgrades include a newer furnace (2023) and water heater (2023), solar panels for huge savings on utility bills, a newer dishwasher, and a radon mitigation system. Don’t just find a house; discover your happy place. Your Colorado dream home awaits—make it yours today!
Zillow last checked: 8 hours ago
Listing updated: June 30, 2025 at 02:33pm
Listed by:
Kelly Hudson 720-297-5772 kelly@hhgdenver.com,
Compass - Denver,
Hudson Home Group 720-288-0045,
Compass - Denver
Bought with:
Sandy Hopper, 40017353
Re-Assurance Real Estate
Source: REcolorado,MLS#: 4631088
Facts & features
Interior
Bedrooms & bathrooms
- Bedrooms: 4
- Bathrooms: 2
- Full bathrooms: 1
- 3/4 bathrooms: 1
- Main level bathrooms: 1
- Main level bedrooms: 3
Primary bedroom
- Description: Generous Primary Bedroom With Spacious Walk-In Closet, Designer Touches, And Plenty Of Space For Your King Size Bed
- Level: Main
- Area: 179.07 Square Feet
- Dimensions: 12.7 x 14.1
Bedroom
- Description: Spacious Secondary Bedroom With Wide Closet
- Level: Main
- Area: 120.9 Square Feet
- Dimensions: 13 x 9.3
Bedroom
- Description: Spacious Secondary Bedroom With Wide Closet
- Level: Main
- Area: 97 Square Feet
- Dimensions: 9.7 x 10
Bedroom
- Description: Spacious Lower Level Bedroom Also Fits A King Bed And Offers Direct Access To The Bathroom (Non-Conforming)
- Level: Basement
- Area: 221.52 Square Feet
- Dimensions: 15.6 x 14.2
Bathroom
- Description: Updated Bathroom Offers New Hardware And Fixtures, New Vanity With Great Storage, And Full Tub
- Level: Main
- Area: 42 Square Feet
- Dimensions: 5 x 8.4
Bathroom
- Description: Perfect 3/4 Bathroom For Guests
- Level: Basement
- Area: 30.25 Square Feet
- Dimensions: 5.5 x 5.5
Bonus room
- Description: Long And Wide Hallway With Fabulous Closet Space And A Second Refrigerator That Stays!
- Level: Basement
- Area: 77.38 Square Feet
- Dimensions: 5.3 x 14.6
Family room
- Description: Huge Rec Room With Plenty Of Space For Your Sectional Couch And Big Screen Tv With Loads Of Room To Play
- Level: Basement
- Area: 576.4 Square Feet
- Dimensions: 22 x 26.2
Kitchen
- Description: Stunning Kitchen Features Ss Appliances, Induction Stovetop, Quartz Countertops, Marble Backsplash, Loads Of Cabinets, Undermount Sink, Peninsula Seating For 4, And Perfect Access To The Shady Outdoor Deck And Lush Backyard
- Level: Main
- Area: 140.7 Square Feet
- Dimensions: 10.5 x 13.4
Living room
- Description: Light And Bright Living Rooms Offering Large Picture Windows And Gleaming Hardwood Floors
- Level: Main
- Area: 237.9 Square Feet
- Dimensions: 13 x 18.3
Heating
- Forced Air, Natural Gas
Cooling
- Evaporative Cooling
Appliances
- Included: Dishwasher, Disposal, Dryer, Microwave, Oven, Range, Refrigerator, Washer
- Laundry: In Unit
Features
- Built-in Features, Ceiling Fan(s), Eat-in Kitchen, High Ceilings, Kitchen Island, Open Floorplan, Quartz Counters, Walk-In Closet(s)
- Flooring: Carpet, Tile, Wood
- Windows: Double Pane Windows
- Basement: Full,Partial
- Common walls with other units/homes: No Common Walls
Interior area
- Total structure area: 2,048
- Total interior livable area: 2,048 sqft
- Finished area above ground: 1,040
- Finished area below ground: 958
Property
Parking
- Total spaces: 4
- Parking features: Oversized
- Attached garage spaces: 2
- Details: Off Street Spaces: 2
Features
- Levels: One
- Stories: 1
- Patio & porch: Covered, Deck, Front Porch
- Exterior features: Garden, Lighting, Private Yard
- Fencing: Full
Lot
- Size: 7,293 sqft
- Features: Level
Details
- Parcel number: 074137
- Special conditions: Standard
Construction
Type & style
- Home type: SingleFamily
- Architectural style: Traditional
- Property subtype: Single Family Residence
Materials
- Frame, Wood Siding
- Roof: Composition
Condition
- Updated/Remodeled
- Year built: 1978
Utilities & green energy
- Sewer: Public Sewer
- Water: Public
Community & neighborhood
Security
- Security features: Carbon Monoxide Detector(s), Radon Detector, Smoke Detector(s), Video Doorbell
Location
- Region: Westminster
- Subdivision: Walnut Grove
Other
Other facts
- Listing terms: Cash,Conventional,FHA,VA Loan
- Ownership: Individual
- Road surface type: Paved
Price history
| Date | Event | Price |
|---|---|---|
| 6/30/2025 | Sold | $575,000$281/sqft |
Source: | ||
| 6/1/2025 | Pending sale | $575,000$281/sqft |
Source: | ||
| 5/29/2025 | Listed for sale | $575,000+17.3%$281/sqft |
Source: | ||
| 3/16/2021 | Sold | $490,000+295.2%$239/sqft |
Source: Public Record Report a problem | ||
| 3/4/1997 | Sold | $124,000$61/sqft |
Source: Public Record Report a problem | ||
Public tax history
| Year | Property taxes | Tax assessment |
|---|---|---|
| 2024 | $2,374 +25.3% | $31,170 |
| 2023 | $1,894 -1.5% | $31,170 +28% |
| 2022 | $1,922 +7.2% | $24,355 -2.8% |
Find assessor info on the county website
Neighborhood: 80021
Nearby schools
GreatSchools rating
- 5/10Lukas Elementary SchoolGrades: K-5Distance: 1.8 mi
- 6/10Wayne Carle Middle SchoolGrades: 6-8Distance: 1.2 mi
- 7/10Standley Lake High SchoolGrades: 9-12Distance: 1.5 mi
Schools provided by the listing agent
- Elementary: Lukas
- Middle: Wayne Carle
- High: Standley Lake
- District: Jefferson County R-1
Source: REcolorado. This data may not be complete. We recommend contacting the local school district to confirm school assignments for this home.
Get a cash offer in 3 minutes
Find out how much your home could sell for in as little as 3 minutes with a no-obligation cash offer.
Estimated market value
$560,300
Get a cash offer in 3 minutes
Find out how much your home could sell for in as little as 3 minutes with a no-obligation cash offer.
Estimated market value
$560,300


