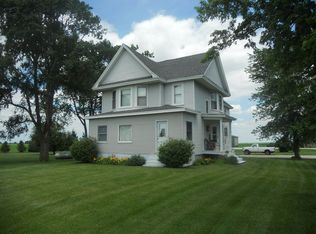Closed
$331,500
10640 S Johnny Run Rd, Kinsman, IL 60437
3beds
1,736sqft
Single Family Residence
Built in ----
1 Acres Lot
$338,400 Zestimate®
$191/sqft
$2,413 Estimated rent
Home value
$338,400
$281,000 - $409,000
$2,413/mo
Zestimate® history
Loading...
Owner options
Explore your selling options
What's special
Move-In Ready Country Home on a Paved Road! Welcome to 10640 S Johnny Run Road, Kinsman - where peace, comfort, and modern updates come together. Situated on 1 acre, this property includes a 30x35 pole barn and is surrounded by mature trees for the perfect quiet country setting. Inside, you'll find that nearly everything is virtually new. The main level features a 24x10 deck leading into a 23x10 enclosed porch-a wonderful space to relax. Step inside to a spacious family room and a separate dining room, perfect for gatherings. The kitchen shines with new cabinets and countertops, while the large main-level full bathroom is conveniently located next to the laundry room. Upstairs offers three generously sized bedrooms, a half bath, and a cozy sitting area. The home also includes a full walk-up attic and full unfinished basement for additional storage or future expansion. Outdoors, there's plenty of room to create your own retreat-add a fire pit, garden, or simply enjoy the peaceful surroundings. Located in the Dwight School District, this home is just a short drive to nearby towns for shopping, dining, and entertainment. Updates include roof/siding 2024, deck 2023, newer furnace and ac, newer remodeled enclosed porch, 2023 new LVT flooring on main level, 2024 new carpet and 1/2 bath second level, new doors and trim throughout. Easy access to Interstate 55, Amtrak, Route 17, and Route 47 makes commuting a breeze.
Zillow last checked: 8 hours ago
Listing updated: October 31, 2025 at 12:02pm
Listing courtesy of:
William Sole (815)252-8456,
Sancken Sole Realty
Bought with:
Tom Wawczak
Century 21 Coleman-Hornsby
Source: MRED as distributed by MLS GRID,MLS#: 12450834
Facts & features
Interior
Bedrooms & bathrooms
- Bedrooms: 3
- Bathrooms: 2
- Full bathrooms: 1
- 1/2 bathrooms: 1
Primary bedroom
- Features: Flooring (Carpet)
- Level: Second
- Area: 169 Square Feet
- Dimensions: 13X13
Bedroom 2
- Features: Flooring (Carpet)
- Level: Second
- Area: 156 Square Feet
- Dimensions: 13X12
Bedroom 3
- Features: Flooring (Carpet)
- Level: Second
- Area: 130 Square Feet
- Dimensions: 13X10
Deck
- Features: Flooring (Hardwood)
- Level: Main
- Area: 264 Square Feet
- Dimensions: 24X11
Dining room
- Features: Flooring (Sustainable)
- Level: Main
- Area: 210 Square Feet
- Dimensions: 15X14
Enclosed porch
- Features: Flooring (Sustainable)
- Level: Main
- Area: 230 Square Feet
- Dimensions: 23X10
Kitchen
- Features: Flooring (Sustainable)
- Level: Main
- Area: 130 Square Feet
- Dimensions: 13X10
Laundry
- Features: Flooring (Porcelain Tile)
- Level: Main
- Area: 42 Square Feet
- Dimensions: 7X6
Living room
- Features: Flooring (Sustainable)
- Level: Main
- Area: 210 Square Feet
- Dimensions: 15X14
Sitting room
- Features: Flooring (Carpet)
- Level: Second
- Area: 143 Square Feet
- Dimensions: 13X11
Heating
- Propane
Cooling
- Central Air
Features
- Basement: Unfinished,Full
Interior area
- Total structure area: 0
- Total interior livable area: 1,736 sqft
Property
Parking
- Total spaces: 4
- Parking features: Gravel, Off Street, On Site, Owned
Accessibility
- Accessibility features: No Disability Access
Features
- Stories: 2
Lot
- Size: 1 Acres
- Dimensions: 155.01x281
Details
- Additional structures: Barn(s)
- Parcel number: 1028300001
- Special conditions: None
Construction
Type & style
- Home type: SingleFamily
- Property subtype: Single Family Residence
Materials
- Vinyl Siding
- Foundation: Block
- Roof: Asphalt
Condition
- New construction: No
- Major remodel year: 2025
Utilities & green energy
- Electric: Circuit Breakers
- Sewer: Septic Tank
- Water: Well
Community & neighborhood
Location
- Region: Kinsman
HOA & financial
HOA
- Services included: None
Other
Other facts
- Listing terms: Conventional
- Ownership: Fee Simple
Price history
| Date | Event | Price |
|---|---|---|
| 10/31/2025 | Sold | $331,500+2%$191/sqft |
Source: | ||
| 10/28/2025 | Pending sale | $325,000$187/sqft |
Source: | ||
| 10/6/2025 | Contingent | $325,000$187/sqft |
Source: | ||
| 9/30/2025 | Listed for sale | $325,000$187/sqft |
Source: | ||
Public tax history
| Year | Property taxes | Tax assessment |
|---|---|---|
| 2024 | $3,408 +7.3% | $44,000 +8.9% |
| 2023 | $3,176 +14.5% | $40,411 +12.7% |
| 2022 | $2,774 +2% | $35,854 +4.8% |
Find assessor info on the county website
Neighborhood: 60437
Nearby schools
GreatSchools rating
- 3/10Dwight Common SchoolGrades: PK-8Distance: 6.8 mi
- 4/10Dwight High SchoolGrades: 9-12Distance: 7 mi
Schools provided by the listing agent
- Elementary: Dwight Common School
- Middle: Dwight Common School
- High: Dwight Township High School
- District: 232
Source: MRED as distributed by MLS GRID. This data may not be complete. We recommend contacting the local school district to confirm school assignments for this home.
Get pre-qualified for a loan
At Zillow Home Loans, we can pre-qualify you in as little as 5 minutes with no impact to your credit score.An equal housing lender. NMLS #10287.
