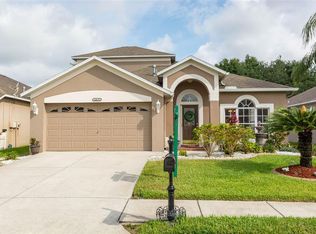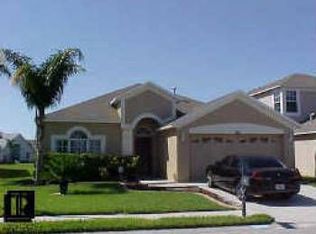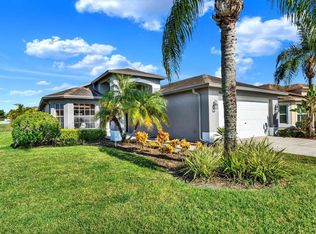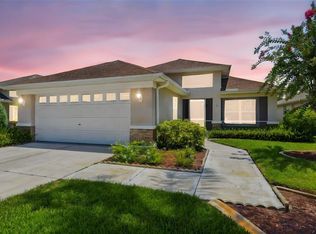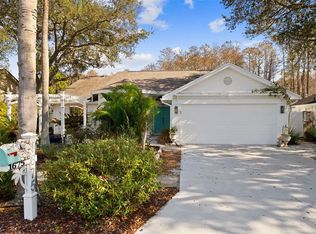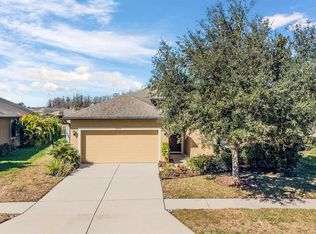Welcome to your new home in one of Trinity’s most loved neighborhoods! This spacious 3-bedroom, 2-bathroom home sits on a prime lot with no rear neighbors and peaceful park views—your own private escape right here in Fox Wood. Step inside to a roomy front foyer that flows into a large living and dining space, perfect for gatherings, celebrations, or relaxing evenings at home. The kitchen has been beautifully refreshed and now features brand-new 42” white shaker cabinets with sleek black hardware, giving the space a fresh, modern feel. A new sink and stylish black faucet tie everything together and add that designer touch buyers love. You’ll also enjoy stone countertops, stainless steel appliances, a breakfast bar, and clean recessed lighting that brightens the whole space. The primary suite feels like a peaceful retreat with a garden tub, walk-in closet, and new updated dual vanities, also featuring stone countertops and chic finishes. Fresh interior paint (2023), upgraded lighting, and a newer roof (April 2023) give this home even more value and peace of mind. The backyard is a true highlight—a private pool surrounded by serene park views. There’s also plenty of space to design your dream outdoor kitchen or patio area. It’s the perfect setup for weekend grilling, morning coffee, or unwinding at the end of the day. Living in Fox Wood means enjoying a secure, gated neighborhood with 24-hour automated entry and on-site security. Residents love the private parks, playgrounds, basketball courts, walking trails, and wide-open green spaces. The community is also known for its top-rated schools, beautifully maintained grounds, and welcoming, family-friendly atmosphere. You’re just minutes from major shopping like Publix, Walmart, and Home Depot, medical facilities including the new VA Hospital, restaurants, golf courses like Fox Hollow, and plenty of entertainment. Florida’s famous Gulf beaches—including Clearwater—are just a short drive away, and Tampa International Airport is conveniently about 30 minutes from home. Homes with this kind of privacy and resort-style living don’t last long. Come see it for yourself—your next chapter might start here!
For sale
$479,999
10641 Firebrick Ct, New Port Richey, FL 34655
3beds
1,824sqft
Est.:
Single Family Residence
Built in 2002
6,875 Square Feet Lot
$466,100 Zestimate®
$263/sqft
$135/mo HOA
What's special
Breakfast barRoomy front foyerPeaceful park viewsGarden tubStone countertopsUpgraded lightingStainless steel appliances
- 67 days |
- 1,039 |
- 30 |
Zillow last checked: 8 hours ago
Listing updated: November 23, 2025 at 03:54am
Listing Provided by:
Natalya Halprin 727-481-6363,
CHARLES RUTENBERG REALTY INC 727-538-9200
Source: Stellar MLS,MLS#: TB8450086 Originating MLS: Suncoast Tampa
Originating MLS: Suncoast Tampa

Tour with a local agent
Facts & features
Interior
Bedrooms & bathrooms
- Bedrooms: 3
- Bathrooms: 2
- Full bathrooms: 2
Primary bedroom
- Features: Walk-In Closet(s)
- Level: First
- Area: 192 Square Feet
- Dimensions: 16x12
Bedroom 2
- Features: Coat Closet
- Level: First
- Area: 120 Square Feet
- Dimensions: 12x10
Bedroom 3
- Features: Coat Closet
- Level: First
- Area: 132 Square Feet
- Dimensions: 12x11
Primary bathroom
- Features: Dual Sinks, En Suite Bathroom, Exhaust Fan, Garden Bath, Granite Counters
- Level: First
Dining room
- Level: First
- Area: 110 Square Feet
- Dimensions: 10x11
Great room
- Level: First
- Area: 126 Square Feet
- Dimensions: 14x9
Kitchen
- Level: First
- Area: 110 Square Feet
- Dimensions: 10x11
Heating
- Central, Electric
Cooling
- Central Air
Appliances
- Included: Dishwasher, Dryer, Electric Water Heater, Exhaust Fan, Microwave, Range, Refrigerator, Washer
- Laundry: Inside
Features
- Kitchen/Family Room Combo, Living Room/Dining Room Combo, Stone Counters, Thermostat, Vaulted Ceiling(s)
- Flooring: Laminate, Tile
- Windows: Blinds
- Has fireplace: No
Interior area
- Total structure area: 1,993
- Total interior livable area: 1,824 sqft
Video & virtual tour
Property
Parking
- Total spaces: 2
- Parking features: Garage - Attached
- Attached garage spaces: 2
Features
- Levels: One
- Stories: 1
- Exterior features: Irrigation System
- Has private pool: Yes
- Pool features: Deck, Gunite, Screen Enclosure
- Has view: Yes
- View description: Park/Greenbelt
Lot
- Size: 6,875 Square Feet
Details
- Parcel number: 172631006.0000.00784.0
- Zoning: MPUD
- Special conditions: None
Construction
Type & style
- Home type: SingleFamily
- Property subtype: Single Family Residence
Materials
- Block, Stucco
- Foundation: Block
- Roof: Shingle
Condition
- New construction: No
- Year built: 2002
Utilities & green energy
- Sewer: Public Sewer
- Water: Public
- Utilities for property: Cable Available, Sprinkler Meter, Street Lights, Underground Utilities
Community & HOA
Community
- Features: Deed Restrictions, Park, Playground, Sidewalks
- Subdivision: FOX WOOD PH 05
HOA
- Has HOA: Yes
- Amenities included: Basketball Court, Park, Playground
- Services included: 24-Hour Guard, Common Area Taxes, Reserve Fund, Maintenance Grounds, Private Road, Recreational Facilities, Security, Trash
- HOA fee: $135 monthly
- HOA name: Management & Assocaites
- HOA phone: 813-433-2000
- Second HOA name: Melrose Propery Management/Trinity Master Assoc
- Second HOA phone: 800-647-0055
- Pet fee: $0 monthly
Location
- Region: New Port Richey
Financial & listing details
- Price per square foot: $263/sqft
- Tax assessed value: $364,283
- Annual tax amount: $5,781
- Date on market: 11/22/2025
- Cumulative days on market: 67 days
- Listing terms: Cash,Conventional,FHA
- Ownership: Fee Simple
- Total actual rent: 0
- Road surface type: Asphalt
Estimated market value
$466,100
$443,000 - $489,000
$2,761/mo
Price history
Price history
| Date | Event | Price |
|---|---|---|
| 11/22/2025 | Listed for sale | $479,999+0.2%$263/sqft |
Source: | ||
| 9/19/2025 | Listing removed | $479,000$263/sqft |
Source: | ||
| 9/5/2025 | Price change | $479,000-2%$263/sqft |
Source: | ||
| 8/18/2025 | Price change | $489,000-1%$268/sqft |
Source: | ||
| 8/13/2025 | Price change | $494,000-1%$271/sqft |
Source: | ||
Public tax history
Public tax history
| Year | Property taxes | Tax assessment |
|---|---|---|
| 2024 | $5,781 +1% | $364,283 +1.4% |
| 2023 | $5,726 +19.3% | $359,260 +20.9% |
| 2022 | $4,800 +14.5% | $297,230 +21% |
Find assessor info on the county website
BuyAbility℠ payment
Est. payment
$3,276/mo
Principal & interest
$2281
Property taxes
$692
Other costs
$303
Climate risks
Neighborhood: Trinity
Nearby schools
GreatSchools rating
- 9/10Trinity Elementary SchoolGrades: PK-5Distance: 0.3 mi
- 8/10Seven Springs Middle SchoolGrades: 6-8Distance: 2.1 mi
- 7/10James W. Mitchell High SchoolGrades: 9-12Distance: 1.9 mi
Schools provided by the listing agent
- Elementary: Trinity Elementary-PO
- Middle: Seven Springs Middle-PO
- High: J.W. Mitchell High-PO
Source: Stellar MLS. This data may not be complete. We recommend contacting the local school district to confirm school assignments for this home.
- Loading
- Loading
