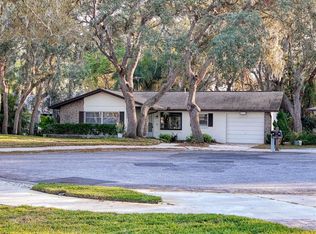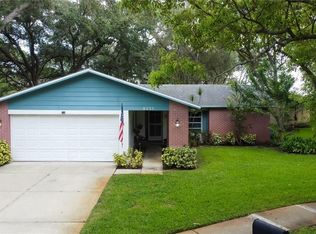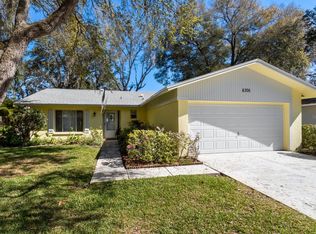Sold for $260,000
$260,000
10641 Timber Ln, Port Richey, FL 34668
3beds
1,924sqft
Single Family Residence
Built in 1979
8,450 Square Feet Lot
$264,300 Zestimate®
$135/sqft
$1,807 Estimated rent
Home value
$264,300
$251,000 - $278,000
$1,807/mo
Zestimate® history
Loading...
Owner options
Explore your selling options
What's special
Discover Your Dream Home in the Heart of a Thriving 55+ Community! Nestled in a peaceful cul-de-sac, this gem offers pristine living in a well-maintained condition. A fantastic opportunity awaits—minimal TLC is required for a home that's truly a great buy. Embrace the 'AS IS' sale and make it your canvas for perfection. With a family room and a delightful Florida room, this split-bedroom plan exudes comfort and privacy. Step into your private oasis with a parklike backyard that's pure serenity. But that's not all—this home is the gateway to an active lifestyle! Located in a vibrant 55+ community, it boasts a recently remodeled clubhouse and a heated lakeside pool. Imagine endless days of relaxation and fun. Medical facilities, shopping havens, and all amenities are conveniently close. Seize the opportunity today! Your vibrant 55+ living journey begins here.
Zillow last checked: 8 hours ago
Listing updated: January 31, 2024 at 10:57am
Listing Provided by:
Nicholas Strippoli 813-506-1844,
CENTURY 21 LIST WITH BEGGINS 813-658-2121
Bought with:
Gena McCulloch, 3374528
RE/MAX ALLIANCE GROUP
Source: Stellar MLS,MLS#: T3484750 Originating MLS: Tampa
Originating MLS: Tampa

Facts & features
Interior
Bedrooms & bathrooms
- Bedrooms: 3
- Bathrooms: 2
- Full bathrooms: 2
Primary bedroom
- Features: Walk-In Closet(s)
- Level: First
- Dimensions: 12x20
Kitchen
- Level: First
- Dimensions: 10x8
Living room
- Level: First
- Dimensions: 16x16
Heating
- Central
Cooling
- Central Air
Appliances
- Included: Dishwasher, Dryer, Microwave, Range, Refrigerator, Solar Hot Water Owned, Washer, Water Softener
- Laundry: Laundry Room
Features
- Ceiling Fan(s), Living Room/Dining Room Combo, Split Bedroom, Thermostat, Walk-In Closet(s)
- Flooring: Other
- Doors: Sliding Doors
- Has fireplace: No
Interior area
- Total structure area: 2,448
- Total interior livable area: 1,924 sqft
Property
Parking
- Total spaces: 2
- Parking features: Driveway, Garage Door Opener, Off Street
- Attached garage spaces: 2
- Has uncovered spaces: Yes
Features
- Levels: One
- Stories: 1
- Patio & porch: Enclosed, Rear Porch
- Exterior features: Irrigation System, Rain Gutters
- Has view: Yes
- View description: Water, Lake
- Has water view: Yes
- Water view: Water,Lake
Lot
- Size: 8,450 sqft
- Features: Cul-De-Sac
- Residential vegetation: Mature Landscaping
Details
- Parcel number: 162514006.C000.00010.0
- Zoning: PUD
- Special conditions: None
Construction
Type & style
- Home type: SingleFamily
- Property subtype: Single Family Residence
Materials
- Block, Stucco
- Foundation: Slab
- Roof: Shingle
Condition
- New construction: No
- Year built: 1979
Utilities & green energy
- Sewer: Public Sewer
- Water: Public
- Utilities for property: BB/HS Internet Available, Cable Available, Electricity Connected, Public, Sewer Connected
Community & neighborhood
Community
- Community features: Deed Restrictions
Senior living
- Senior community: Yes
Location
- Region: Port Richey
- Subdivision: TIMBER OAKS
HOA & financial
HOA
- Has HOA: Yes
- HOA fee: $40 monthly
- Association name: Timber Oaks
Other fees
- Pet fee: $0 monthly
Other financial information
- Total actual rent: 0
Other
Other facts
- Ownership: Fee Simple
- Road surface type: Paved, Asphalt
Price history
| Date | Event | Price |
|---|---|---|
| 8/20/2025 | Price change | $269,900-1.9%$140/sqft |
Source: | ||
| 6/10/2025 | Price change | $275,000-3.7%$143/sqft |
Source: | ||
| 4/20/2025 | Listed for sale | $285,500+9.8%$148/sqft |
Source: | ||
| 1/29/2024 | Sold | $260,000-5.5%$135/sqft |
Source: | ||
| 1/2/2024 | Pending sale | $275,000$143/sqft |
Source: | ||
Public tax history
| Year | Property taxes | Tax assessment |
|---|---|---|
| 2024 | $1,094 +4.5% | $82,950 |
| 2023 | $1,046 +12.4% | $82,950 +3% |
| 2022 | $931 +3.2% | $80,540 +6.1% |
Find assessor info on the county website
Neighborhood: 34668
Nearby schools
GreatSchools rating
- 4/10Schrader Elementary SchoolGrades: PK-5Distance: 0.8 mi
- 2/10Bayonet Point Middle SchoolGrades: 6-8Distance: 0.8 mi
- 2/10Fivay High SchoolGrades: 9-12Distance: 1.9 mi
Get a cash offer in 3 minutes
Find out how much your home could sell for in as little as 3 minutes with a no-obligation cash offer.
Estimated market value$264,300
Get a cash offer in 3 minutes
Find out how much your home could sell for in as little as 3 minutes with a no-obligation cash offer.
Estimated market value
$264,300


