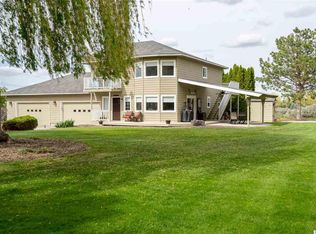Sold for $484,900
$484,900
106411 E Badger Rd, Kennewick, WA 99338
3beds
1,764sqft
Single Family Residence
Built in 1997
1.01 Acres Lot
$515,200 Zestimate®
$275/sqft
$2,719 Estimated rent
Home value
$515,200
$489,000 - $541,000
$2,719/mo
Zestimate® history
Loading...
Owner options
Explore your selling options
What's special
MLS# 269859 Country living close to town with room for a shop! Located in desirable Badger Canyon with over 1 acre. This cozy home offers 3 bedrooms, 2 bathrooms, dining area, 2 car garage with attached golf cart bay and (1) 10'x12' storage shed And (1) 8'x10' storage shed. This home is ADA friendly with access ramp to front porch and entry door and also ADA accessible shower in master bath. This won't last long!
Zillow last checked: 8 hours ago
Listing updated: August 10, 2023 at 07:02pm
Listed by:
Robert Moon Office:+1(509)204-7360,
Keller Williams Realty Tri-Cities
Bought with:
Michelle DiiIorio, 123131
RE/MAX Northwest REALTORS
Source: PACMLS,MLS#: 269859
Facts & features
Interior
Bedrooms & bathrooms
- Bedrooms: 3
- Bathrooms: 2
- Full bathrooms: 2
Bedroom
- Level: Main
- Area: 192
- Dimensions: 12 x 16
Bedroom 1
- Level: Main
- Area: 144
- Dimensions: 12 x 12
Bedroom 2
- Level: Main
- Area: 144
- Dimensions: 12 x 12
Dining room
- Level: Main
- Area: 72
- Dimensions: 6 x 12
Kitchen
- Level: Main
- Area: 108
- Dimensions: 9 x 12
Living room
- Level: Main
- Area: 195
- Dimensions: 15 x 13
Heating
- Electric, Forced Air, Furnace
Cooling
- Heat Pump, Electric
Appliances
- Included: Dishwasher, Dryer, Disposal, Microwave, Range/Oven, Refrigerator, Washer, Water Heater
Features
- Flooring: Carpet, Laminate, Vinyl
- Windows: Double Pane Windows, Windows - Vinyl
- Basement: None
- Has fireplace: No
Interior area
- Total structure area: 1,764
- Total interior livable area: 1,764 sqft
Property
Parking
- Total spaces: 2
- Parking features: Attached, 2 car, Garage Door Opener, Finished, Golf Cart Garage, RV Parking - Open
- Attached garage spaces: 2
Accessibility
- Accessibility features: Handicap Accessible Exterior
Features
- Levels: 1 Story
- Stories: 1
- Patio & porch: Deck/Open, Porch
- Exterior features: See Remarks, Irrigation
- Fencing: Fenced
- Has view: Yes
Lot
- Size: 1.01 Acres
- Features: Located in County, Plat Map - Recorded, Professionally Landscaped
Details
- Additional structures: Shed
- Parcel number: 114881012018002
- Zoning description: Single Family R
Construction
Type & style
- Home type: SingleFamily
- Property subtype: Single Family Residence
Materials
- Wood Siding
- Foundation: Concrete, Crawl Space
- Roof: Comp Shingle
Condition
- Existing Construction (Not New)
- New construction: No
- Year built: 1997
Utilities & green energy
- Sewer: Septic - Installed
- Water: Shared Well
Community & neighborhood
Location
- Region: Kennewick
- Subdivision: Short Plat,Kennewick West
Other
Other facts
- Listing terms: 1031 Exchange,Cash,Conventional
Price history
| Date | Event | Price |
|---|---|---|
| 8/10/2023 | Sold | $484,900-3%$275/sqft |
Source: | ||
| 7/15/2023 | Pending sale | $499,900$283/sqft |
Source: | ||
| 7/12/2023 | Listed for sale | $499,900+33.3%$283/sqft |
Source: | ||
| 10/21/2020 | Sold | $375,000$213/sqft |
Source: | ||
| 9/21/2020 | Pending sale | $375,000$213/sqft |
Source: Windermere Group One/Tri-Cities #244839 Report a problem | ||
Public tax history
| Year | Property taxes | Tax assessment |
|---|---|---|
| 2024 | $4,387 +153.7% | $484,400 +26.6% |
| 2023 | $1,729 -37.1% | $382,730 +15.2% |
| 2022 | $2,751 -16.7% | $332,180 +10.1% |
Find assessor info on the county website
Neighborhood: 99338
Nearby schools
GreatSchools rating
- 8/10Cottonwood Elementary SchoolGrades: K-5Distance: 0.4 mi
- 5/10Desert Hills Middle SchoolGrades: 6-8Distance: 1.2 mi
- 7/10Kamiakin High SchoolGrades: 9-12Distance: 4.5 mi

Get pre-qualified for a loan
At Zillow Home Loans, we can pre-qualify you in as little as 5 minutes with no impact to your credit score.An equal housing lender. NMLS #10287.
