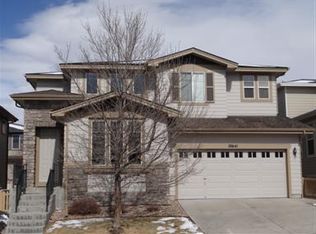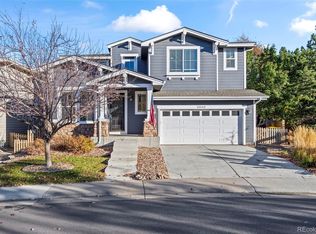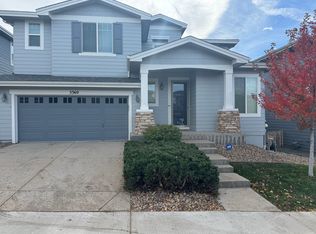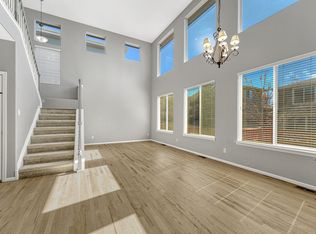Gorgeous Home! Great Location in The Hearth! Tons of Upgrades! Mountain Views! Gourmet Kitchen! Cherry Cabinets! Slab Granite Countertops! Double Ovens! Gas Cooktop! Breakfast Bar! Spacious Dining Area! Large Family Room with Fireplace! Main Floor Study with Adjacent Full Bath! Formal Dining Room! Designer Carpet & Paint! Full Finished Basement! Private Guest Bedroom! 3/4 Bath! 4 Bedrooms up! Large Master Suite! Walk-in Closet! Oval Soaking Tub! Vaulted Ceilings! Huge Trex Deck! Great Outdoor Living! Nice Yard! Stamped Concrete Walkway! High Efficiency Furnace! Mud Room! Space for Kids Lockers! Quiet Street! Walk to Park, Schools, Rec Center & Trails! Listing Agent: Michael Kozlowski Company: RE/MAX Professionals Phone: 303-949-2755 Email: michael@team-koz.com
This property is off market, which means it's not currently listed for sale or rent on Zillow. This may be different from what's available on other websites or public sources.



