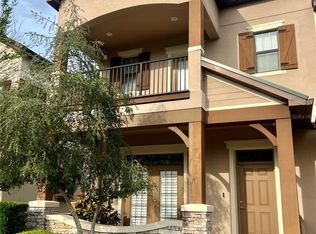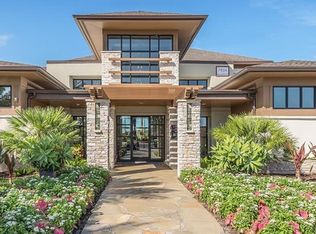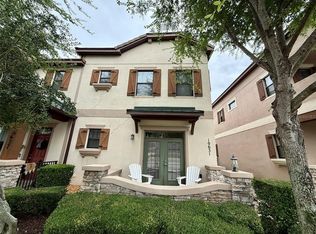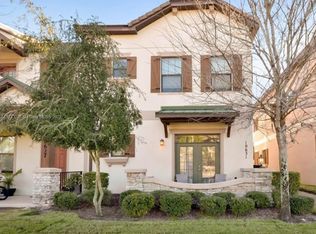Sold for $430,000
$430,000
10643 Village Lake Rd, Windermere, FL 34786
4beds
1,938sqft
Townhouse
Built in 2014
2,643 Square Feet Lot
$444,800 Zestimate®
$222/sqft
$2,970 Estimated rent
Home value
$444,800
$423,000 - $467,000
$2,970/mo
Zestimate® history
Loading...
Owner options
Explore your selling options
What's special
Immaculately maintained townhome. 4bed/3.5 baths luxury townhome, spacious rooms, almost $2,000 sq. ft of living area. Walking distance to Publix, Panera Bread, and multiple other dining facilities and many more in shopping center nearby property. Spacious master bedroom on 2nd floor, plus an additional tremendous feature, Second master bedroom on 1st floor, which includes private en suite and large walk in closet. This room can also be utilized as a spacious home office, media room or children's playroom. Gourmet kitchen including gas range with granite tops, 10" ceilings on 1st floor, two lovely patios, concrete tile roof. Other quality features include upgraded stainless steel kitchen appliances cabinets, quality flooring, crown moulding plus washer and dryer. Large brick pavered patio in rear, along with private 2-car garage in rear of home with rear entrance. You and your family or guests will delight in viewing the Disney fireworks from your private patio. This is a must see on your list.
Zillow last checked: 8 hours ago
Listing updated: August 29, 2023 at 10:12am
Listing Provided by:
Marty Kaiser 407-595-9700,
BETTER HOMES AND GARDENS REAL ESTATE MANN GLOBAL P 407-730-8737
Bought with:
Dorothy Jacobson
HOME WISE REALTY GROUP, INC.
Source: Stellar MLS,MLS#: O6120917 Originating MLS: Orlando Regional
Originating MLS: Orlando Regional

Facts & features
Interior
Bedrooms & bathrooms
- Bedrooms: 4
- Bathrooms: 4
- Full bathrooms: 3
- 1/2 bathrooms: 1
Primary bedroom
- Features: Walk-In Closet(s)
- Level: Second
- Dimensions: 16x12
Bedroom 2
- Features: Walk-In Closet(s)
- Level: First
- Dimensions: 15x11
Bedroom 3
- Features: Built-in Closet
- Level: Second
- Dimensions: 11x10
Bedroom 4
- Features: Built-in Closet
- Level: Second
- Dimensions: 11x10
Great room
- Level: First
- Dimensions: 23x12
Kitchen
- Level: First
- Dimensions: 14x11
Heating
- Central, Electric
Cooling
- Central Air
Appliances
- Included: Dishwasher, Disposal, Dryer, Gas Water Heater, Microwave, Range, Range Hood, Refrigerator, Washer
- Laundry: Inside, Laundry Room, Upper Level
Features
- Ceiling Fan(s), Eating Space In Kitchen, High Ceilings, Kitchen/Family Room Combo, Primary Bedroom Main Floor, PrimaryBedroom Upstairs, Solid Wood Cabinets, Stone Counters, Tray Ceiling(s), Walk-In Closet(s)
- Flooring: Carpet, Ceramic Tile
- Doors: Sliding Doors
- Windows: Blinds
- Has fireplace: No
Interior area
- Total structure area: 2,643
- Total interior livable area: 1,938 sqft
Property
Parking
- Total spaces: 2
- Parking features: Curb Parking, Driveway, Garage Door Opener, Guest, On Street, Open
- Attached garage spaces: 2
- Has uncovered spaces: Yes
- Details: Garage Dimensions: 23x19
Features
- Levels: Two
- Stories: 2
- Patio & porch: Front Porch, Patio, Rear Porch
- Exterior features: Irrigation System, Sidewalk
Lot
- Size: 2,643 sqft
- Features: In County
- Residential vegetation: Trees/Landscaped
Details
- Parcel number: 362327545100220
- Zoning: P-D
- Special conditions: None
Construction
Type & style
- Home type: Townhouse
- Architectural style: Contemporary
- Property subtype: Townhouse
- Attached to another structure: Yes
Materials
- Block, Stone, Stucco
- Foundation: Slab
- Roof: Tile
Condition
- Completed
- New construction: No
- Year built: 2014
Utilities & green energy
- Sewer: Public Sewer
- Water: None
- Utilities for property: BB/HS Internet Available, Cable Available, Electricity Connected, Natural Gas Connected, Public, Sewer Connected, Sprinkler Recycled, Street Lights, Underground Utilities, Water Connected
Community & neighborhood
Security
- Security features: Security System
Community
- Community features: Association Recreation - Owned, Deed Restrictions, Park, Playground
Location
- Region: Windermere
- Subdivision: LAKESIDE VILLAGE TWNHMS
HOA & financial
HOA
- Has HOA: Yes
- HOA fee: $200 monthly
- Services included: Maintenance Structure, Maintenance Grounds
- Association name: Altermose Community Management
- Association phone: 407-371-5245
Other fees
- Pet fee: $0 monthly
Other financial information
- Total actual rent: 0
Other
Other facts
- Listing terms: Cash,Conventional,FHA,VA Loan
- Ownership: Fee Simple
- Road surface type: Paved
Price history
| Date | Event | Price |
|---|---|---|
| 8/28/2023 | Sold | $430,000-4.4%$222/sqft |
Source: | ||
| 7/27/2023 | Pending sale | $449,900$232/sqft |
Source: | ||
| 7/17/2023 | Listed for sale | $449,900$232/sqft |
Source: | ||
| 7/14/2023 | Pending sale | $449,900$232/sqft |
Source: | ||
| 7/12/2023 | Listed for sale | $449,900$232/sqft |
Source: | ||
Public tax history
| Year | Property taxes | Tax assessment |
|---|---|---|
| 2024 | $7,074 +64.7% | $416,768 +41% |
| 2023 | $4,294 +3.8% | $295,574 +3% |
| 2022 | $4,135 -4.6% | $286,965 +12.2% |
Find assessor info on the county website
Neighborhood: 34786
Nearby schools
GreatSchools rating
- 8/10Bay Lake ElementaryGrades: PK-5Distance: 0.4 mi
- 8/10Horizon West Middle SchoolGrades: 6-8Distance: 0.4 mi
- 7/10Windermere High SchoolGrades: 9-12Distance: 2.6 mi
Schools provided by the listing agent
- Elementary: Bay Lake Elementary
- Middle: Horizon West Middle School
- High: Windermere High School
Source: Stellar MLS. This data may not be complete. We recommend contacting the local school district to confirm school assignments for this home.
Get a cash offer in 3 minutes
Find out how much your home could sell for in as little as 3 minutes with a no-obligation cash offer.
Estimated market value$444,800
Get a cash offer in 3 minutes
Find out how much your home could sell for in as little as 3 minutes with a no-obligation cash offer.
Estimated market value
$444,800



