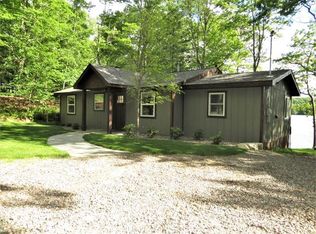Sold for $230,000 on 11/14/25
$230,000
10646 Mann Lake Rd, Boulder Junction, WI 54512
2beds
1,544sqft
Single Family Residence
Built in ----
0.64 Acres Lot
$-- Zestimate®
$149/sqft
$1,461 Estimated rent
Home value
Not available
Estimated sales range
Not available
$1,461/mo
Zestimate® history
Loading...
Owner options
Explore your selling options
What's special
Boulder Junction - The hottest spot in the Northwoods! This classic home measures roughly 1,500 finished square feet with a two bed, one bath layout. The lot is magnificent; 0.64 acres in a nice, quite area with lakes and bike/walk trails aplenty. Pull in off beautiful Mann Lake Rd and on to this exceptional lot, which backs up to state land and provides a great feeling of privacy. Inside the home, the large living room and kitchen spaces are adjacent to one another and offer a unique open concept layout. Comfortably sized bedrooms are split by the bathroom and a massive laundry/mud room space is the perfect entryway from the garage. Bright sunroom offers the perfect spot to enjoy morning coffee. Unfinished space in the basement is great for storage. Speaking of storage... the home boasts an attached garage, detached garage, and shed to store all of the goodies. New furnace and insulation in 2024. Come see why everyone wants a piece of Boulder Junction!
Zillow last checked: 8 hours ago
Listing updated: November 17, 2025 at 10:21am
Listed by:
THE HERVEY TEAM 715-614-0534,
REDMAN REALTY GROUP, LLC
Bought with:
THE HERVEY TEAM, 63078 - 94
REDMAN REALTY GROUP, LLC
Source: GNMLS,MLS#: 214651
Facts & features
Interior
Bedrooms & bathrooms
- Bedrooms: 2
- Bathrooms: 1
- Full bathrooms: 1
Bedroom
- Level: First
- Dimensions: 11'5x11'8
Bedroom
- Level: First
- Dimensions: 12'3x10'2
Bathroom
- Level: First
Kitchen
- Level: First
- Dimensions: 18'3x15'4
Laundry
- Level: First
- Dimensions: 19'3x12'1
Living room
- Level: First
- Dimensions: 17'6x15'8
Sunroom
- Level: First
- Dimensions: 9'11x27'6
Heating
- Forced Air, Propane
Cooling
- Central Air
Appliances
- Included: Dryer, Gas Oven, Gas Range, Propane Water Heater, Refrigerator, Washer
- Laundry: Main Level
Features
- Flooring: Carpet, Laminate, Tile
- Basement: Crawl Space,Interior Entry,Partial
- Has fireplace: No
- Fireplace features: None
Interior area
- Total structure area: 1,544
- Total interior livable area: 1,544 sqft
- Finished area above ground: 1,544
- Finished area below ground: 0
Property
Parking
- Total spaces: 1
- Parking features: Attached, Detached, Garage, One Car Garage, Two Car Garage, Driveway
- Attached garage spaces: 1
- Has uncovered spaces: Yes
Features
- Levels: One
- Stories: 1
- Patio & porch: Covered, Deck
- Exterior features: Deck, Shed
- Frontage length: 0,0
Lot
- Size: 0.64 Acres
- Features: Adjacent To Public Land, Level, Open Space, Wooded
Details
- Additional structures: Shed(s)
- Parcel number: 4975003
- Zoning description: Forestry
Construction
Type & style
- Home type: SingleFamily
- Architectural style: Ranch,One Story
- Property subtype: Single Family Residence
Materials
- Frame, Vinyl Siding
- Foundation: Block
- Roof: Composition,Shingle
Utilities & green energy
- Electric: Circuit Breakers
- Sewer: County Septic Maintenance Program - Yes, Conventional Sewer
- Water: Drilled Well
Community & neighborhood
Location
- Region: Boulder Junction
Other
Other facts
- Ownership: Fee Simple,Trust
Price history
| Date | Event | Price |
|---|---|---|
| 11/14/2025 | Sold | $230,000+2.2%$149/sqft |
Source: | ||
| 10/14/2025 | Contingent | $225,000$146/sqft |
Source: | ||
| 10/10/2025 | Listed for sale | $225,000$146/sqft |
Source: | ||
Public tax history
| Year | Property taxes | Tax assessment |
|---|---|---|
| 2020 | $1,047 -1.7% | $128,500 |
| 2019 | $1,065 +16.3% | $128,500 |
| 2018 | $916 +10.9% | $128,500 |
Find assessor info on the county website
Neighborhood: 54512
Nearby schools
GreatSchools rating
- 9/10North Lakeland Elementary SchoolGrades: PK-8Distance: 13.2 mi
- 2/10Lakeland High SchoolGrades: 9-12Distance: 7.8 mi

Get pre-qualified for a loan
At Zillow Home Loans, we can pre-qualify you in as little as 5 minutes with no impact to your credit score.An equal housing lender. NMLS #10287.
