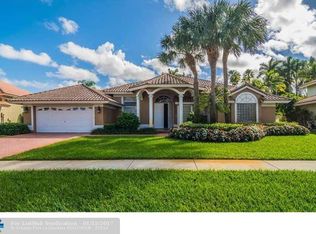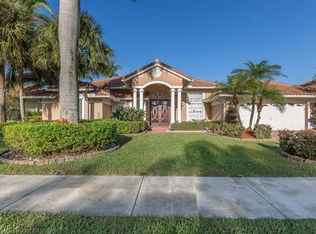Sold for $1,050,000
$1,050,000
10648 Maple Chase Drive, Boca Raton, FL 33498
5beds
2,805sqft
Single Family Residence
Built in 1993
10,018 Square Feet Lot
$1,048,300 Zestimate®
$374/sqft
$6,244 Estimated rent
Home value
$1,048,300
$943,000 - $1.16M
$6,244/mo
Zestimate® history
Loading...
Owner options
Explore your selling options
What's special
Welcome home to this Stunningly Renovated Home with Designer Finishes. It features brand new luxury large 36'' x 36'' tiles throughout the living area, brand new luxury wood flooring for all bedrooms and brand new kitchen. The heart of the home is a gourmet kitchen that's sure to impress, complete with high-end cabinetry, a large island, and sleek quartz countertops--perfect for cooking, entertaining, and everyday living. All new appliances, and fresh interior paint complements the modern design, enhancing the bright, open layout. The updated master bathroom showcase quality finishes and thoughtful design. Large backyard with screened-in pool makes perfect entertainment venue. Close to shops, restaurants, shops and top-rated schools.
Zillow last checked: 8 hours ago
Listing updated: October 20, 2025 at 07:13am
Listed by:
Feng Qian 561-286-8888,
Dalton Wade Inc
Bought with:
Roxana Campbell
RE/MAX Direct
Source: BeachesMLS,MLS#: RX-11099607 Originating MLS: Beaches MLS
Originating MLS: Beaches MLS
Facts & features
Interior
Bedrooms & bathrooms
- Bedrooms: 5
- Bathrooms: 3
- Full bathrooms: 3
Primary bedroom
- Level: M
- Area: 240 Square Feet
- Dimensions: 16 x 15
Bedroom 2
- Level: M
- Area: 120 Square Feet
- Dimensions: 12 x 10
Bedroom 3
- Level: M
- Area: 144 Square Feet
- Dimensions: 12 x 12
Bedroom 4
- Level: M
- Area: 144 Square Feet
- Dimensions: 12 x 12
Bedroom 5
- Level: M
- Area: 132 Square Feet
- Dimensions: 12 x 11
Dining room
- Level: M
- Area: 143 Square Feet
- Dimensions: 11 x 13
Family room
- Level: M
- Area: 304 Square Feet
- Dimensions: 16 x 19
Kitchen
- Level: M
- Area: 196 Square Feet
- Dimensions: 14 x 14
Living room
- Level: M
- Area: 294 Square Feet
- Dimensions: 14 x 21
Heating
- Central, Electric
Cooling
- Central Air, Electric
Appliances
- Included: Cooktop, Dishwasher, Disposal, Dryer, Microwave, Wall Oven, Washer, Electric Water Heater
- Laundry: Inside
Features
- Entry Lvl Lvng Area, Kitchen Island, Pantry, Split Bedroom, Walk-In Closet(s)
- Flooring: Tile, Vinyl
- Doors: French Doors
- Windows: Plantation Shutters, Accordion Shutters (Complete)
Interior area
- Total structure area: 3,660
- Total interior livable area: 2,805 sqft
Property
Parking
- Total spaces: 2
- Parking features: 2+ Spaces, Driveway, Garage - Attached
- Attached garage spaces: 2
- Has uncovered spaces: Yes
Features
- Stories: 1
- Patio & porch: Screened Patio
- Exterior features: Auto Sprinkler
- Has private pool: Yes
- Pool features: In Ground
- Has view: Yes
- View description: Pool
- Waterfront features: None
Lot
- Size: 10,018 sqft
- Features: < 1/4 Acre
Details
- Parcel number: 00414712120010040
- Zoning: RTS
Construction
Type & style
- Home type: SingleFamily
- Property subtype: Single Family Residence
Materials
- CBS, Stucco
- Roof: S-Tile
Condition
- Resale
- New construction: No
- Year built: 1993
Utilities & green energy
- Sewer: Public Sewer
- Water: Public
- Utilities for property: Electricity Connected
Community & neighborhood
Security
- Security features: Gated with Guard
Community
- Community features: Basketball, Clubhouse, Fitness Center, Manager on Site, Playground, Tennis Court(s), Gated
Location
- Region: Boca Raton
- Subdivision: Boca Isles North
HOA & financial
HOA
- Has HOA: Yes
- HOA fee: $407 monthly
- Services included: Common Areas
Other fees
- Application fee: $100
Other
Other facts
- Listing terms: Cash,Conventional,FHA,VA Loan
Price history
| Date | Event | Price |
|---|---|---|
| 10/20/2025 | Sold | $1,050,000-8.7%$374/sqft |
Source: | ||
| 9/12/2025 | Pending sale | $1,150,000$410/sqft |
Source: | ||
| 8/27/2025 | Price change | $1,150,000-1.5%$410/sqft |
Source: | ||
| 7/20/2025 | Price change | $1,168,000-1%$416/sqft |
Source: | ||
| 6/18/2025 | Listed for sale | $1,180,000+114.5%$421/sqft |
Source: | ||
Public tax history
| Year | Property taxes | Tax assessment |
|---|---|---|
| 2024 | $7,368 +2.5% | $470,597 +3% |
| 2023 | $7,191 -0.2% | $456,890 +3% |
| 2022 | $7,209 +0.3% | $443,583 +3% |
Find assessor info on the county website
Neighborhood: 33498
Nearby schools
GreatSchools rating
- 10/10Sunrise Park Elementary SchoolGrades: PK-5Distance: 0.8 mi
- 8/10Eagles Landing Middle SchoolGrades: 6-8Distance: 0.9 mi
- 5/10Olympic Heights Community High SchoolGrades: PK,9-12Distance: 2.1 mi
Schools provided by the listing agent
- Elementary: Sunrise Park Elementary School
- Middle: Eagles Landing Middle School
- High: Olympic Heights Community High
Source: BeachesMLS. This data may not be complete. We recommend contacting the local school district to confirm school assignments for this home.
Get a cash offer in 3 minutes
Find out how much your home could sell for in as little as 3 minutes with a no-obligation cash offer.
Estimated market value
$1,048,300

