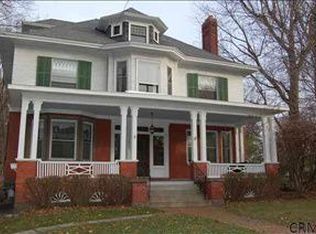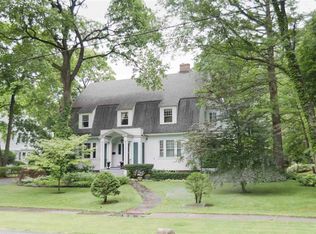Closed
$410,000
1065 Avon Road, Schenectady, NY 12308
5beds
3,306sqft
Single Family Residence, Residential
Built in 1902
0.33 Acres Lot
$451,100 Zestimate®
$124/sqft
$3,186 Estimated rent
Home value
$451,100
$352,000 - $577,000
$3,186/mo
Zestimate® history
Loading...
Owner options
Explore your selling options
What's special
Welcome home to your beautiful 3,300 sqft home sitting in the desirable and centrally located General Electric realty plot. This unique home has 5 beds and 3.5 baths across three floors. Main floor offers living, den/library, formal dining and spacious eat-in-kitchen. Your large center hall provides space for entertaining and direct access to the front porch and large back yard. Two staircases lead to the 2nd floor with four full bedrooms and two baths. Notice the privacy of a separate sleeping 'wing.' A third floor with private staircase offers a fifth bedroom, large cedar closet, full bath, and office\study. See large basement with wine cellar, workshop, media room and workout area. Two car garage. Grand beautiful front, back and side yards finish the home ripe for family gatherings.
Zillow last checked: 8 hours ago
Listing updated: January 06, 2026 at 10:55am
Listed by:
Christopher Broughton 518-724-5996,
KW Platform
Bought with:
Rachel Kusaywa, 10401243326
KW Platform
Source: Global MLS,MLS#: 202424811
Facts & features
Interior
Bedrooms & bathrooms
- Bedrooms: 5
- Bathrooms: 4
- Full bathrooms: 3
- 1/2 bathrooms: 1
Primary bedroom
- Level: Second
Bedroom
- Level: Second
Bedroom
- Level: Second
Bedroom
- Level: Second
Bedroom
- Level: Third
Half bathroom
- Level: First
Full bathroom
- Level: Second
Full bathroom
- Level: Second
Full bathroom
- Level: Third
Basement
- Level: Basement
Den
- Level: First
Dining room
- Level: First
Foyer
- Level: First
Kitchen
- Level: First
Laundry
- Level: First
Living room
- Level: First
Office
- Level: Third
Heating
- Baseboard, Hot Water, Natural Gas, Radiant
Cooling
- Window Unit(s), None
Appliances
- Included: Dishwasher, Disposal, Dryer, Freezer, Gas Oven, Instant Hot Water, Microwave, Oven, Range, Range Hood, Refrigerator, Washer, Wine Cooler
- Laundry: Laundry Room, Main Level
Features
- High Speed Internet, Radon System, Solid Surface Counters, Wine Cellar, Eat-in Kitchen, Kitchen Island
- Flooring: Tile, Hardwood
- Windows: Bay Window(s), Blinds, Curtain Rods, Double Pane Windows, ENERGY STAR Qualified Windows
- Basement: Bilco Doors,Full,Interior Entry
- Number of fireplaces: 2
- Fireplace features: Bedroom, Family Room, Wood Burning
Interior area
- Total structure area: 3,306
- Total interior livable area: 3,306 sqft
- Finished area above ground: 3,306
- Finished area below ground: 0
Property
Parking
- Total spaces: 5
- Parking features: Paved, Garage Door Opener, Driveway
- Garage spaces: 2
- Has uncovered spaces: Yes
Features
- Patio & porch: Side Porch, Covered, Front Porch
- Exterior features: Garden, Lighting
- Has spa: Yes
- Spa features: Bath
Lot
- Size: 0.33 Acres
- Features: Garden, Landscaped
Details
- Parcel number: 421500 39.5936
- Special conditions: Standard
Construction
Type & style
- Home type: SingleFamily
- Architectural style: Colonial
- Property subtype: Single Family Residence, Residential
Materials
- Wood Siding
- Roof: Slate
Condition
- New construction: No
- Year built: 1902
Utilities & green energy
- Sewer: Public Sewer
- Water: Public
- Utilities for property: Cable Connected
Community & neighborhood
Security
- Security features: Prewired, Smoke Detector(s), Security System Owned, Carbon Monoxide Detector(s)
Location
- Region: Schenectady
Price history
| Date | Event | Price |
|---|---|---|
| 3/17/2025 | Listing removed | $3,000$1/sqft |
Source: Zillow Rentals Report a problem | ||
| 1/30/2025 | Listed for rent | $3,000$1/sqft |
Source: Zillow Rentals Report a problem | ||
| 11/22/2024 | Sold | $410,000-2.4%$124/sqft |
Source: | ||
| 10/6/2024 | Pending sale | $420,000$127/sqft |
Source: | ||
| 9/5/2024 | Listed for sale | $420,000+52.5%$127/sqft |
Source: | ||
Public tax history
| Year | Property taxes | Tax assessment |
|---|---|---|
| 2024 | -- | $288,095 |
| 2023 | -- | $288,095 |
| 2022 | -- | $288,095 |
Find assessor info on the county website
Neighborhood: Union Street
Nearby schools
GreatSchools rating
- 5/10Jessie T Zoller SchoolGrades: PK-5Distance: 0.7 mi
- 2/10Oneida Middle SchoolGrades: 6-8Distance: 0.4 mi
- 3/10Schenectady High SchoolGrades: 9-12Distance: 0.7 mi
Schools provided by the listing agent
- High: Schenectady
Source: Global MLS. This data may not be complete. We recommend contacting the local school district to confirm school assignments for this home.

