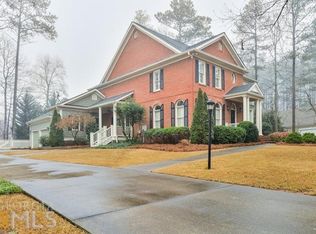Hard to find LARGE ranch home in desired Oakleigh. Culdesac lot, hardwoods, tiled family room w/beautiful builtin bookcases. Huge windows for natural light. Master has a fireplace & large walk in closet. Master bath/tiled, double vanities & jetted tub. Kitchen has granite countertops, dble ovens & lots of cabinetry. 2nd bedroom on main could be 2nd master. Lg screen porch off brkfst area w/ decks on each side of porch. Fenced back yard. Bonus up has a rec room, 2 bedrms & bath. New paint in & out. Well maintained home!
This property is off market, which means it's not currently listed for sale or rent on Zillow. This may be different from what's available on other websites or public sources.

