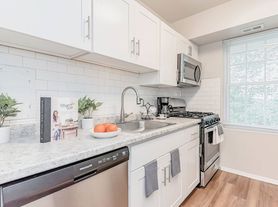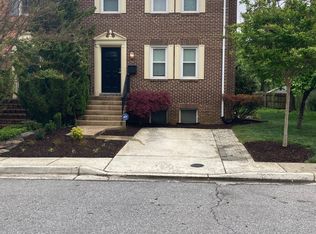Cedar Ridge/ Spacious 3 Bedroom, 2.5 Bath Townhome featuring Fresh Paint, New Carpet, Stainless Steel Appliances **new stove and microwave not pictured** Newer high efficiency Stack Washer Dryer on Main Level. Primary Bedroom w Balcony and attached Full Bath with Shower and lots of Closets. All Bedrooms w Ceiling Fans. Large Eat-In Kitchen w Ceramic Tile Floors and Living Room/Dining Room combo w Luxury Vinyl Plank Flooring and Sliders to Privacy Fenced Yard with Patio and Shed. Community features Pool, Playground. Close to all Eastport Shops and Restaurants. Vacant and Available Now. Must have Credit Score of 650 or Greater, Verifiable Income, No Pets, No Smoking. Apply Online via RentSpree. $50 Per Month Discount for Active Duty, Police or First Responders.
Townhouse for rent
$2,800/mo
1065 Cedar Ridge Ct, Annapolis, MD 21403
3beds
1,320sqft
Price may not include required fees and charges.
Townhouse
Available now
No pets
Central air, electric, ceiling fan
Dryer in unit laundry
Off street parking
Electric, heat pump
What's special
Fresh paintStainless steel appliancesCeiling fansNew carpetCeramic tile floorsPrimary bedroom w balconyLarge eat-in kitchen
- 3 days |
- -- |
- -- |
Travel times
Looking to buy when your lease ends?
With a 6% savings match, a first-time homebuyer savings account is designed to help you reach your down payment goals faster.
Offer exclusive to Foyer+; Terms apply. Details on landing page.
Facts & features
Interior
Bedrooms & bathrooms
- Bedrooms: 3
- Bathrooms: 3
- Full bathrooms: 2
- 1/2 bathrooms: 1
Rooms
- Room types: Dining Room
Heating
- Electric, Heat Pump
Cooling
- Central Air, Electric, Ceiling Fan
Appliances
- Included: Dishwasher, Disposal, Dryer, Microwave, Refrigerator, Stove, Washer
- Laundry: Dryer In Unit, In Unit, Washer In Unit
Features
- Ceiling Fan(s), Combination Dining/Living, Dry Wall, Eat-in Kitchen, Floor Plan - Traditional, Kitchen - Country, Kitchen - Table Space, Primary Bath(s)
- Flooring: Carpet
Interior area
- Total interior livable area: 1,320 sqft
Property
Parking
- Parking features: Off Street, Parking Lot
- Details: Contact manager
Features
- Exterior features: Architecture Style: Traditional, Association Fees included in rent, Balcony, Bedroom 2, Bedroom 3, Ceiling Fan(s), Combination Dining/Living, Community, Cul-De-Sac, Deck, Double Pane Windows, Dry Wall, Dryer In Unit, Eat-in Kitchen, Electric Water Heater, Floor Plan - Traditional, Foyer, Full Bath, Garbage included in rent, HOA/Condo Fee included in rent, Half Bath, Heating: Electric, Insulated, Insurance included in rent, Kitchen, Kitchen - Country, Kitchen - Table Space, Living Room, Lot Features: Cul-De-Sac, Rear Yard, Middle Of Block, Management included in rent, Middle Of Block, Off Street, Parking Lot, Parking included in rent, Patio, Paved, Pets - No, Pool, Porch, Primary Bath(s), Primary Bathroom, Primary Bedroom, Rear Yard, Roof Type: Asphalt, Screens, Sidewalks, Sliding Doors, Smoke Detector(s), Snow Removal included in rent, Sprinkler System - Indoor, Stainless Steel Appliance(s), Street Lights, Taxes included in rent, Unassigned, View Type: Garden/Lawn, Washer In Unit
Details
- Parcel number: 0610501272807
Construction
Type & style
- Home type: Townhouse
- Property subtype: Townhouse
Materials
- Roof: Asphalt
Condition
- Year built: 1974
Utilities & green energy
- Utilities for property: Garbage
Building
Management
- Pets allowed: No
Community & HOA
Community
- Features: Pool
HOA
- Amenities included: Pool
Location
- Region: Annapolis
Financial & listing details
- Lease term: Contact For Details
Price history
| Date | Event | Price |
|---|---|---|
| 10/24/2025 | Listed for rent | $2,800$2/sqft |
Source: Bright MLS #MDAA2129626 | ||
| 1/1/2015 | Sold | $283,000+34.8%$214/sqft |
Source: | ||
| 11/25/2013 | Listing removed | $210,000$159/sqft |
Source: Keller Williams Realty Baltimore | ||
| 11/23/2013 | Listed for sale | $210,000-1.2%$159/sqft |
Source: Keller Williams Realty Baltimore | ||
| 8/20/2013 | Sold | $212,500+1.2%$161/sqft |
Source: Public Record | ||

