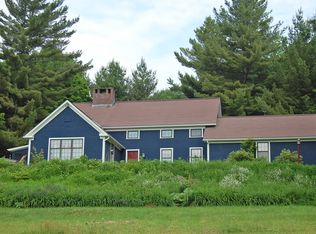Closed
Listed by:
Steven Foster,
KW Vermont-Stowe Cell:646-841-4747
Bought with: Flex Realty
$695,000
1065 Center Fayston Road, Fayston, VT 05660
3beds
3,216sqft
Single Family Residence
Built in 1974
4 Acres Lot
$707,300 Zestimate®
$216/sqft
$5,677 Estimated rent
Home value
$707,300
$523,000 - $955,000
$5,677/mo
Zestimate® history
Loading...
Owner options
Explore your selling options
What's special
GREAT NEW PRICE ! This exceptional property offers a rare blend of Million Dollar Views !! Sweeping mountain views, recreational opportunities, and comfort. The perfect year-round retreat for outdoor enthusiasts and those seeking comfort in a serene setting, this property features a private clay tennis court, close proximity to premier ski resorts like Sugarbush and Mad River Glen, and nearby access to world-class biking and hiking trails. The Mad River Valley is also a destination for water sports, with endless options for swimming holes, paddling, and fishing. Inside, the home features elegant living spaces with updated appliances, expansive windows, and high-quality wood finishes that reflect the surrounding landscape. Thoughtful additions will make your life easier - use the dumb waiter to bring your groceries from garage to kitchen! Plus, a main floor bedroom and ensuite bath with walk-in shower give the option of accessibility. A second primary with ensuite bath on the 2nd floor allow for plenty of options. Step outside to expansive decks and patios that invite you to dine al fresco, host gatherings, or simply relax and take in the stunning views. The area offers endless community events, including the popular Waitsfield Farmers Market, local theaters, and copious shopping and dining options. Sold TURNKEY fully furnished !
Zillow last checked: 8 hours ago
Listing updated: October 17, 2025 at 12:34pm
Listed by:
Steven Foster,
KW Vermont-Stowe Cell:646-841-4747
Bought with:
Flex Realty Group
Flex Realty
Source: PrimeMLS,MLS#: 5044915
Facts & features
Interior
Bedrooms & bathrooms
- Bedrooms: 3
- Bathrooms: 4
- Full bathrooms: 3
- 1/2 bathrooms: 1
Heating
- Propane, Baseboard, Heat Pump, Radiant, Mini Split
Cooling
- Mini Split
Appliances
- Included: Dishwasher, Dryer, Gas Range, Refrigerator, Washer, Propane Water Heater
- Laundry: 2nd Floor Laundry
Features
- Ceiling Fan(s), Dining Area, Primary BR w/ BA, Natural Light
- Flooring: Carpet, Tile, Wood
- Basement: Partially Finished,Interior Stairs,Storage Space,Exterior Entry,Interior Entry
Interior area
- Total structure area: 3,216
- Total interior livable area: 3,216 sqft
- Finished area above ground: 2,448
- Finished area below ground: 768
Property
Parking
- Total spaces: 2
- Parking features: Gravel
- Garage spaces: 2
Features
- Levels: Two
- Stories: 2
- Patio & porch: Patio
- Exterior features: Balcony, Deck, Tennis Court(s)
- Has spa: Yes
- Spa features: Bath
- Has view: Yes
- View description: Mountain(s)
Lot
- Size: 4 Acres
- Features: Country Setting, Ski Area, Views
Details
- Additional structures: Gazebo
- Zoning description: Residential
- Other equipment: Standby Generator
Construction
Type & style
- Home type: SingleFamily
- Architectural style: Gambrel
- Property subtype: Single Family Residence
Materials
- Wood Frame
- Foundation: Concrete
- Roof: Shingle
Condition
- New construction: No
- Year built: 1974
Utilities & green energy
- Electric: 200+ Amp Service, Circuit Breakers
- Sewer: Septic Tank
- Utilities for property: Cable, Propane
Green energy
- Energy generation: Solar
Community & neighborhood
Security
- Security features: Smoke Detector(s)
Location
- Region: Moretown
Price history
| Date | Event | Price |
|---|---|---|
| 10/15/2025 | Sold | $695,000-6%$216/sqft |
Source: | ||
| 8/15/2025 | Price change | $739,000-7.5%$230/sqft |
Source: | ||
| 7/8/2025 | Price change | $799,000-5.9%$248/sqft |
Source: | ||
| 6/5/2025 | Listed for sale | $849,000$264/sqft |
Source: | ||
Public tax history
Tax history is unavailable.
Neighborhood: 05660
Nearby schools
GreatSchools rating
- 6/10Waitsfield Elementary SchoolGrades: PK-6Distance: 1.4 mi
- 9/10Harwood Uhsd #19Grades: 7-12Distance: 3.2 mi
- 10/10Moretown Elementary SchoolGrades: PK-6Distance: 3.7 mi
Schools provided by the listing agent
- Middle: Crossett Brook Middle School
- High: Harwood Union High School
- District: Harwood UHSD 19
Source: PrimeMLS. This data may not be complete. We recommend contacting the local school district to confirm school assignments for this home.
Get pre-qualified for a loan
At Zillow Home Loans, we can pre-qualify you in as little as 5 minutes with no impact to your credit score.An equal housing lender. NMLS #10287.
