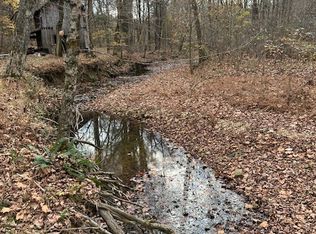Closed
$200,000
1065 Cheek Rd, Cumberland Furnace, TN 37051
4beds
4,368sqft
Single Family Residence, Residential
Built in 2011
38.25 Acres Lot
$1,181,600 Zestimate®
$46/sqft
$4,210 Estimated rent
Home value
$1,181,600
$957,000 - $1.42M
$4,210/mo
Zestimate® history
Loading...
Owner options
Explore your selling options
What's special
BACK ON MARKET-Contract with "Well Known Artist" Fell Through*This Fabulous Mennonite Farm is a FOREVER FARM*38.25 Gorgeous Acres+/-*FREE FLOWING SPRING FED CREEK*2 Pristine Homes-Main Home + Guest Home*Some of the BEST LAND you will ever Find***HUGE 10,000 Square Foot +/- SHOP BUILDING/BARN OF YOUR DREAMS-Looks Like an Airport Hangar it is so Big***Tour Bus? Collector Cars? Dream Horse Barn?*INCREDIBLE CURB APPEAL & COUNTRY SETTING**Sits way Back off the Road *EQUESTRIAN DREAM PROPERTY*WOULD THE MOST FABULOUS WEDDING VENUE or RETREAT*This Setting has the Privacy Music Industry People LOVE*Awesome" Guest House/Barndomium" has average AIR BNB Income @ $199 per night plus $50 cleaning fee***PREAPPROVED BUYERS ONLY-DO NOT TRESPASS-APPOINTMENT REQUIRED*Seller has a Recent Appraisal!!!
Zillow last checked: 8 hours ago
Listing updated: October 06, 2023 at 02:24pm
Listing Provided by:
Missy Chandler 615-405-0659,
Parker Peery Properties
Bought with:
Kimberly Stewart-Newlove, 257854
Crye-Leike, Inc., REALTORS
Source: RealTracs MLS as distributed by MLS GRID,MLS#: 2482803
Facts & features
Interior
Bedrooms & bathrooms
- Bedrooms: 4
- Bathrooms: 4
- Full bathrooms: 3
- 1/2 bathrooms: 1
- Main level bedrooms: 1
Bedroom 1
- Features: Full Bath
- Level: Full Bath
- Area: 187 Square Feet
- Dimensions: 17x11
Bedroom 2
- Features: Walk-In Closet(s)
- Level: Walk-In Closet(s)
- Area: 304 Square Feet
- Dimensions: 19x16
Bedroom 3
- Features: Walk-In Closet(s)
- Level: Walk-In Closet(s)
- Area: 228 Square Feet
- Dimensions: 19x12
Bedroom 4
- Features: Extra Large Closet
- Level: Extra Large Closet
- Area: 153 Square Feet
- Dimensions: 17x9
Den
- Features: Separate
- Level: Separate
- Area: 300 Square Feet
- Dimensions: 20x15
Dining room
- Features: Combination
- Level: Combination
- Area: 135 Square Feet
- Dimensions: 15x9
Kitchen
- Features: Pantry
- Level: Pantry
- Area: 224 Square Feet
- Dimensions: 16x14
Living room
- Area: 270 Square Feet
- Dimensions: 18x15
Heating
- Central, Propane
Cooling
- Central Air, Electric
Appliances
- Included: Dishwasher, Microwave, Gas Oven, Gas Range
- Laundry: Utility Connection
Features
- Ceiling Fan(s), Extra Closets, In-Law Floorplan, Storage, Walk-In Closet(s), Entrance Foyer
- Flooring: Carpet, Vinyl
- Basement: Combination
- Has fireplace: No
Interior area
- Total structure area: 4,368
- Total interior livable area: 4,368 sqft
- Finished area above ground: 3,024
- Finished area below ground: 1,344
Property
Parking
- Total spaces: 2
- Parking features: Garage Door Opener, Attached
- Attached garage spaces: 2
Features
- Levels: Three Or More
- Stories: 2
- Patio & porch: Deck, Covered, Porch, Patio
- Waterfront features: Creek
Lot
- Size: 38.25 Acres
- Features: Level
Details
- Parcel number: 020 02000 000
- Special conditions: Standard
Construction
Type & style
- Home type: SingleFamily
- Architectural style: Traditional
- Property subtype: Single Family Residence, Residential
Materials
- Vinyl Siding
- Roof: Asphalt
Condition
- New construction: No
- Year built: 2011
Utilities & green energy
- Sewer: Septic Tank
- Water: Public
- Utilities for property: Electricity Available, Water Available
Green energy
- Energy efficient items: Windows
Community & neighborhood
Location
- Region: Cumberland Furnace
- Subdivision: .
Price history
| Date | Event | Price |
|---|---|---|
| 2/1/2024 | Sold | $200,000-86.1%$46/sqft |
Source: Public Record Report a problem | ||
| 10/5/2023 | Sold | $1,440,000-10%$330/sqft |
Source: | ||
| 10/5/2023 | Pending sale | $1,599,900$366/sqft |
Source: | ||
| 7/3/2023 | Contingent | $1,599,900$366/sqft |
Source: | ||
| 1/27/2023 | Listed for sale | $1,599,900-5.9%$366/sqft |
Source: | ||
Public tax history
| Year | Property taxes | Tax assessment |
|---|---|---|
| 2025 | $2,459 | $145,500 |
| 2024 | $2,459 +2.7% | $145,500 +42.9% |
| 2023 | $2,393 | $101,850 |
Find assessor info on the county website
Neighborhood: 37051
Nearby schools
GreatSchools rating
- 9/10Charlotte Elementary SchoolGrades: PK-5Distance: 7.1 mi
- 5/10Charlotte Middle SchoolGrades: 6-8Distance: 7.1 mi
- 5/10Creek Wood High SchoolGrades: 9-12Distance: 10.3 mi
Schools provided by the listing agent
- Elementary: Charlotte Elementary
- Middle: Charlotte Middle School
- High: Creek Wood High School
Source: RealTracs MLS as distributed by MLS GRID. This data may not be complete. We recommend contacting the local school district to confirm school assignments for this home.
Get a cash offer in 3 minutes
Find out how much your home could sell for in as little as 3 minutes with a no-obligation cash offer.
Estimated market value$1,181,600
Get a cash offer in 3 minutes
Find out how much your home could sell for in as little as 3 minutes with a no-obligation cash offer.
Estimated market value
$1,181,600
