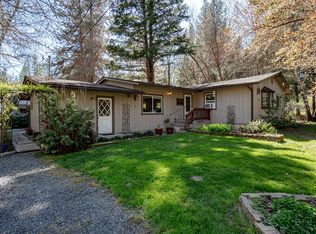Closed
$460,000
1065 Minthorne Rd, Rogue River, OR 97537
3beds
3baths
2,150sqft
Single Family Residence
Built in 1975
4.13 Acres Lot
$524,800 Zestimate®
$214/sqft
$2,831 Estimated rent
Home value
$524,800
$493,000 - $562,000
$2,831/mo
Zestimate® history
Loading...
Owner options
Explore your selling options
What's special
Here's your opportunity! Enjoy your privacy with over 4 acres of flat open space with this 3 bedroom, 2.5 bath, 2,150 sq ft home AND it's less than 15 minutes to town! This ranch style home sits on a corner lot and has all the essentials; kitchen, dining area, two living areas, a laundry room, a wood stove, and a floor plan that comes with many possibilities. There's an attached two car garage, covered RV parking, a fenced garden area, a workshop, and an additional apartment (ADU) with a full bathroom. This property is an absolute dream! Beautiful mature trees, open pasture, grassy lawn, plants near the home, and wonderful fruit trees; apple, pear, plumb. It's fully fenced for all your animals, and has plenty of space for all your toys. There are too many positive features to list them all. Your country dream awaits, make it yours today!
Zillow last checked: 8 hours ago
Listing updated: November 07, 2024 at 07:29pm
Listed by:
Hamlin Real Estate 541-944-5824
Bought with:
Oregon Life Homes
Source: Oregon Datashare,MLS#: 220169914
Facts & features
Interior
Bedrooms & bathrooms
- Bedrooms: 3
- Bathrooms: 3
Heating
- Electric, Wood
Cooling
- Wall/Window Unit(s)
Appliances
- Included: Dishwasher, Disposal, Oven, Range, Refrigerator, Water Heater
Features
- Primary Downstairs, Shower/Tub Combo, Vaulted Ceiling(s)
- Flooring: Carpet, Laminate, Vinyl
- Windows: Double Pane Windows, Vinyl Frames
- Basement: None
- Has fireplace: Yes
- Fireplace features: Living Room, Wood Burning
- Common walls with other units/homes: No Common Walls
Interior area
- Total structure area: 2,150
- Total interior livable area: 2,150 sqft
Property
Parking
- Total spaces: 2
- Parking features: Attached, Driveway, RV Access/Parking
- Attached garage spaces: 2
- Has uncovered spaces: Yes
Features
- Levels: One
- Stories: 1
- Patio & porch: Patio
- Has view: Yes
- View description: Territorial
Lot
- Size: 4.13 Acres
- Features: Corner Lot, Drip System, Garden, Level, Pasture, Sprinkler Timer(s), Sprinklers In Front, Sprinklers In Rear
Details
- Additional structures: Poultry Coop, RV/Boat Storage, Workshop
- Parcel number: 10526009
- Zoning description: RR-5
- Special conditions: Standard
- Horses can be raised: Yes
Construction
Type & style
- Home type: SingleFamily
- Architectural style: Ranch
- Property subtype: Single Family Residence
Materials
- Block, Frame
- Foundation: Concrete Perimeter
- Roof: Composition
Condition
- New construction: No
- Year built: 1975
Utilities & green energy
- Sewer: Septic Tank, Standard Leach Field
- Water: Well
Community & neighborhood
Security
- Security features: Carbon Monoxide Detector(s), Smoke Detector(s)
Location
- Region: Rogue River
Other
Other facts
- Listing terms: Cash,Conventional,FHA,VA Loan
Price history
| Date | Event | Price |
|---|---|---|
| 11/20/2023 | Sold | $460,000-7.8%$214/sqft |
Source: | ||
| 10/30/2023 | Pending sale | $499,000$232/sqft |
Source: | ||
| 10/2/2023 | Price change | $499,000-5%$232/sqft |
Source: | ||
| 9/13/2023 | Price change | $525,000-4.4%$244/sqft |
Source: | ||
| 8/18/2023 | Listed for sale | $549,000+66.4%$255/sqft |
Source: | ||
Public tax history
| Year | Property taxes | Tax assessment |
|---|---|---|
| 2024 | $2,977 +3.4% | $288,470 +3% |
| 2023 | $2,878 +2.2% | $280,070 |
| 2022 | $2,817 +3% | $280,070 +3% |
Find assessor info on the county website
Neighborhood: 97537
Nearby schools
GreatSchools rating
- 4/10Rogue River Elementary SchoolGrades: K-6Distance: 5.8 mi
- 3/10Rogue River Junior/Senior High SchoolGrades: 7-12Distance: 4.4 mi
Schools provided by the listing agent
- Elementary: Rogue River Elem
- Middle: Rogue River Middle
- High: Rogue River Jr/Sr High
Source: Oregon Datashare. This data may not be complete. We recommend contacting the local school district to confirm school assignments for this home.

Get pre-qualified for a loan
At Zillow Home Loans, we can pre-qualify you in as little as 5 minutes with no impact to your credit score.An equal housing lender. NMLS #10287.
