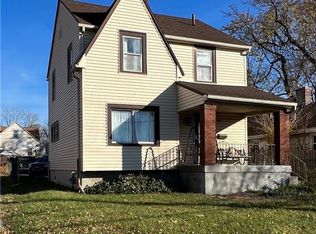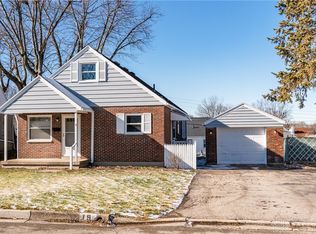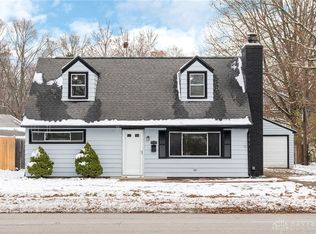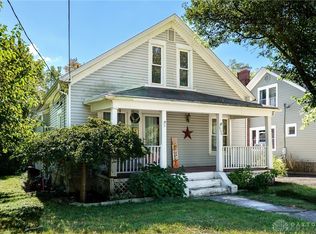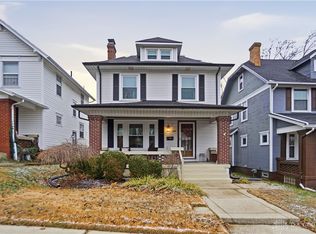Welcome to this well cared for Cape Cod conveniently located in Belmont. Updates include: Hot Water Heater 2025, updated Breaker Box, garage door, some windows, dryer, sink, toilet thermostat, garbage disposal, new range hood, updated overhead lighting, 2024- 2025. HVAC new in 2006 and new roof in 2018. This home features nearly 1400 square feet including 2 bedrooms and 1 full bathroom updated in (2018 and 2025), a spacious living room with a woodburning fireplace and open dining area on the first floor. Upstairs is the spacious 3rd bedroom featuring knotty pine walls and wood floors. The finished basement has a spacious recreation room and an extra room that could be used as an office bonus room with closet as well as some additional unfinished storage and a spacious laundry room. Outside you will love the fenced in back yard with Shed and 1 car attached garage. The fireplace is believed to be in working condition but not warranted or guaranteed. The rear enclosed patio will convey "as is" and "where is". All appliances believed to be in working and good condition will convey including the washer and dryer but are not warranted or guaranteed by the seller. Please rely on your own measurements as all room sizes are estimated. All Furniture on site is being sold and a price list will be made available upon request. Schedule your showing today.
For sale
$199,997
1065 Patterson Rd, Dayton, OH 45420
3beds
1,376sqft
Est.:
Single Family Residence
Built in 1943
6,250.86 Square Feet Lot
$193,400 Zestimate®
$145/sqft
$-- HOA
What's special
Finished basementOpen dining areaOffice bonus roomSpacious recreation roomKnotty pine wallsWoodburning fireplaceRear enclosed patio
- 179 days |
- 527 |
- 30 |
Zillow last checked: 8 hours ago
Listing updated: July 24, 2025 at 10:42pm
Listed by:
Liza M Burns (937)912-4285,
Clover Circle
Source: DABR MLS,MLS#: 939632 Originating MLS: Dayton Area Board of REALTORS
Originating MLS: Dayton Area Board of REALTORS
Tour with a local agent
Facts & features
Interior
Bedrooms & bathrooms
- Bedrooms: 3
- Bathrooms: 1
- Full bathrooms: 1
- Main level bathrooms: 1
Bedroom
- Level: Main
- Dimensions: 10 x 12
Bedroom
- Level: Main
- Dimensions: 11 x 12
Bedroom
- Level: Second
- Dimensions: 20 x 30
Bonus room
- Level: Basement
- Dimensions: 20 x 12
Dining room
- Level: Main
- Dimensions: 11 x 13
Family room
- Level: Main
- Dimensions: 17 x 23
Kitchen
- Level: Main
- Dimensions: 11 x 7
Laundry
- Level: Basement
- Dimensions: 10 x 9
Office
- Level: Basement
- Dimensions: 11 x 9
Heating
- Forced Air, Natural Gas
Cooling
- Central Air
Appliances
- Included: Dryer, Disposal, Range, Refrigerator, Washer
Features
- Galley Kitchen
- Windows: Insulated Windows
- Basement: Finished
- Has fireplace: Yes
- Fireplace features: Wood Burning
Interior area
- Total structure area: 1,376
- Total interior livable area: 1,376 sqft
Property
Parking
- Total spaces: 1
- Parking features: Attached, Garage, One Car Garage
- Attached garage spaces: 1
Features
- Levels: One and One Half
- Patio & porch: Patio
- Exterior features: Fence, Patio, Storage
Lot
- Size: 6,250.86 Square Feet
- Dimensions: .1435
Details
- Additional structures: Shed(s)
- Parcel number: R72141090005
- Zoning: Residential
- Zoning description: Residential
Construction
Type & style
- Home type: SingleFamily
- Architectural style: Cape Cod
- Property subtype: Single Family Residence
Materials
- Frame, Vinyl Siding
Condition
- Year built: 1943
Details
- Warranty included: Yes
Utilities & green energy
- Utilities for property: Natural Gas Available
Community & HOA
Community
- Security: Smoke Detector(s)
- Subdivision: City/Dayton Rev
HOA
- Has HOA: No
Location
- Region: Dayton
Financial & listing details
- Price per square foot: $145/sqft
- Tax assessed value: $131,700
- Annual tax amount: $2,720
- Date on market: 7/22/2025
- Listing terms: Conventional,FHA,VA Loan
Estimated market value
$193,400
$184,000 - $203,000
$1,466/mo
Price history
Price history
| Date | Event | Price |
|---|---|---|
| 7/25/2025 | Listed for sale | $199,997+55.3%$145/sqft |
Source: | ||
| 1/3/2019 | Sold | $128,800+114.7%$94/sqft |
Source: Public Record Report a problem | ||
| 2/20/2018 | Sold | $60,000$44/sqft |
Source: Public Record Report a problem | ||
| 2/9/2018 | Listed for sale | $60,000-82.9%$44/sqft |
Source: Home Experts Realty #755981 Report a problem | ||
| 3/22/2013 | Sold | $350,000+806.5%$254/sqft |
Source: Public Record Report a problem | ||
Public tax history
Public tax history
| Year | Property taxes | Tax assessment |
|---|---|---|
| 2024 | $2,720 +2.6% | $46,090 |
| 2023 | $2,651 +11.5% | $46,090 +44.3% |
| 2022 | $2,378 +0.5% | $31,950 |
Find assessor info on the county website
BuyAbility℠ payment
Est. payment
$1,323/mo
Principal & interest
$975
Property taxes
$278
Home insurance
$70
Climate risks
Neighborhood: Belmont
Nearby schools
GreatSchools rating
- 4/10Horace Mann Pre-K-8 SchoolGrades: PK-6Distance: 0.5 mi
- 2/10Belmont High SchoolGrades: 7-12Distance: 1 mi
Schools provided by the listing agent
- District: Dayton
Source: DABR MLS. This data may not be complete. We recommend contacting the local school district to confirm school assignments for this home.
- Loading
- Loading
