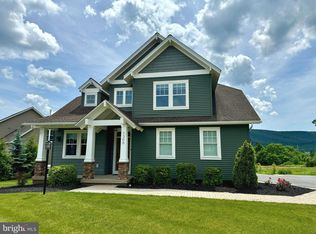Pristine home in Rockey Ridge with over 3300 finished sf on 3 levels. The 1st floor impresses with 9' ceilings, hardwood floors, custom stonework, an impeccable kitchen with granite island and SS appliances, and sliders to the deck. Upstairs, the master features hardwood floors, two closets, and a full en-suite bath with granite vanity. Three additional bedrooms each have a walk-in closet. Another full bathroom and 2nd floor laundry complete the second floor. The finished walkout lower level has sliders to a patio with beautiful hardscaping, an office with glass doors, and a roughed-out full bath waiting on your finishes. Relax on the back deck while taking in the fenced backyard, abutting 6+ acres of undevelopable open space. The flexible floor plan is perfect for both entertaining and intimate family gatherings. Oversized windows, gorgeous views, stylish light fixtures, stone accents, crown molding, wainscoting, and more!
This property is off market, which means it's not currently listed for sale or rent on Zillow. This may be different from what's available on other websites or public sources.

