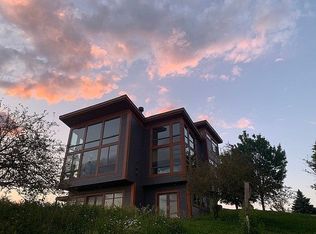Sellers are relocating & are ready to negotiate an offer on this Remarkable Lindal Cedar home on almost 100 acres.Offers a welcoming double door entry to over 5,000 finished sq'ft of living space.This home's setting offers distant views over the valley-to watch birds, deer, turkey,coyotes, & much more wildlife from the floor to ceiling windows of your Living Room or off the full length rear deck. Offering great hunting & fun trap shooting right in your back yard! Main level living w/ a master suite complete w/ whirpool,a tiled shower, his & her sinks, & large walk in closet.A perfect size office & 1/2 bath.Upper bedroom is a suite w/ walk in closet & full bath. Lower level offers an additional(non-conforming) bedroom/den, a Large Family Room w/ bar, & a seperate attached "Hunters Cabin" complete w/ a kitchen, living room, dining room, 1 bedroom & full bath.The 3 individual garages offer parking for 6 or more cars &/or lots of toys. Great 4 wheelin trails throughout property & hunting spots!Security System included-call Agent to schedule a showing.Original Owner Occupied-as much notice as possible, but easy to show.Sellers are providing Buyer w/ 1 Yr Home Warranty.
This property is off market, which means it's not currently listed for sale or rent on Zillow. This may be different from what's available on other websites or public sources.

