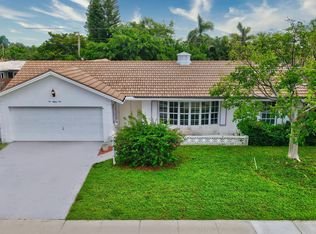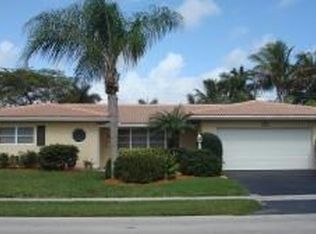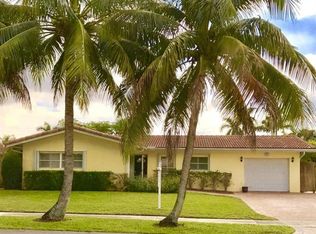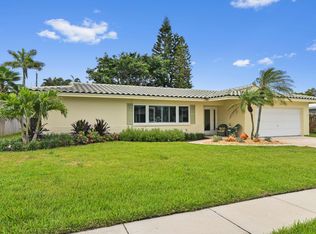Sold for $725,000 on 07/17/25
$725,000
1065 SW 13th Street, Boca Raton, FL 33486
3beds
1,550sqft
Single Family Residence
Built in 1964
8,359 Square Feet Lot
$721,300 Zestimate®
$468/sqft
$4,083 Estimated rent
Home value
$721,300
$649,000 - $808,000
$4,083/mo
Zestimate® history
Loading...
Owner options
Explore your selling options
What's special
Located in the highly desirable Boca Raton Square neighborhood of East Boca, this beautifully appointed 3-bedroom, 2-bath home offers the perfect blend of style, comfort, and peace of mind. Featuring an open floor plan and a fully renovated third bedroom within the garage space, the home boasts a NEW metal roof (2023) with hurricane straps, gutters, and a tapered flat roof design to prevent water pooling, along with a brand-new A/C system (2025), new hot water heater(2025) and impact windows and doors throughout--including a storm-rated garage door. The electrical panel (2021) allows for future additions like a pool or generator. The open kitchen includes granite countertops, stainless steel appliances, a large pantry, reverse osmosis drinking system, LED high hat lighting, Additional upgrades include attic insulation and crown molding. Enjoy the fully fenced backyard oasis compete with a paver patio, bistro lighting, and a 10 x 10 quality storage shed (2021) perfect for extra storage. Zoned for A+ rated schools (Addison Mizner, Boca Community Middle and High) Ideally situated near Mizner Park, Town Center Mall, our lovely local beaches and multiple city parks. Come See!!!
Zillow last checked: 8 hours ago
Listing updated: July 17, 2025 at 07:05am
Listed by:
Melissa A Cutter 561-248-8730,
The Keyes Company
Bought with:
Juliette Jerome
Cardinal Group Enterprise INC
Source: BeachesMLS,MLS#: RX-11085988 Originating MLS: Beaches MLS
Originating MLS: Beaches MLS
Facts & features
Interior
Bedrooms & bathrooms
- Bedrooms: 3
- Bathrooms: 2
- Full bathrooms: 2
Primary bedroom
- Level: M
- Area: 176 Square Feet
- Dimensions: 16 x 11
Bedroom 2
- Level: M
- Area: 143 Square Feet
- Dimensions: 13 x 11
Dining room
- Level: M
- Area: 90 Square Feet
- Dimensions: 10 x 9
Florida room
- Level: M
- Area: 170 Square Feet
- Dimensions: 17 x 10
Kitchen
- Level: M
- Area: 120 Square Feet
- Dimensions: 12 x 10
Living room
- Level: M
- Area: 294 Square Feet
- Dimensions: 21 x 14
Heating
- Central, Electric
Cooling
- Ceiling Fan(s), Central Air, Electric
Appliances
- Included: Dishwasher, Disposal, Dryer, Microwave, Electric Range, Refrigerator, Reverse Osmosis Water Treatment, Washer, Electric Water Heater
- Laundry: Inside, Laundry Closet
Features
- Built-in Features, Entry Lvl Lvng Area, Kitchen Island, Pantry, Stack Bedrooms, Walk-In Closet(s)
- Flooring: Carpet, Tile, Wood
- Doors: French Doors
- Windows: Blinds, Impact Glass, Impact Glass (Complete)
Interior area
- Total structure area: 1,630
- Total interior livable area: 1,550 sqft
Property
Parking
- Parking features: Driveway, Converted Garage
- Has uncovered spaces: Yes
Features
- Stories: 1
- Patio & porch: Open Patio
- Exterior features: Auto Sprinkler, Room for Pool
- Fencing: Fenced
- Has view: Yes
- View description: Garden
- Waterfront features: None
Lot
- Size: 8,359 sqft
- Features: < 1/4 Acre
Details
- Additional structures: Shed(s)
- Parcel number: 06424725140250301
- Zoning: R1D(ci
Construction
Type & style
- Home type: SingleFamily
- Architectural style: Ranch
- Property subtype: Single Family Residence
Materials
- CBS
- Roof: Metal
Condition
- Resale
- New construction: No
- Year built: 1964
Utilities & green energy
- Sewer: Public Sewer
- Water: Public
- Utilities for property: Cable Connected, Electricity Connected
Community & neighborhood
Security
- Security features: Security System Owned
Community
- Community features: Sidewalks, Street Lights
Location
- Region: Boca Raton
- Subdivision: Boca Raton Square Unit 8
Other
Other facts
- Listing terms: Cash,Conventional,FHA,VA Loan
Price history
| Date | Event | Price |
|---|---|---|
| 7/17/2025 | Sold | $725,000-2%$468/sqft |
Source: | ||
| 7/1/2025 | Pending sale | $739,500$477/sqft |
Source: | ||
| 6/5/2025 | Contingent | $739,500$477/sqft |
Source: | ||
| 5/27/2025 | Price change | $739,500-1.3%$477/sqft |
Source: | ||
| 5/3/2025 | Listed for sale | $749,500+0.1%$484/sqft |
Source: | ||
Public tax history
| Year | Property taxes | Tax assessment |
|---|---|---|
| 2024 | $8,277 +2.3% | $506,736 +3% |
| 2023 | $8,088 +1% | $491,977 +3% |
| 2022 | $8,011 +207.3% | $477,648 +186% |
Find assessor info on the county website
Neighborhood: Boca Raton Square
Nearby schools
GreatSchools rating
- 9/10Addison Mizner Elementary SchoolGrades: K-8Distance: 0.7 mi
- 6/10Boca Raton Community High SchoolGrades: 9-12Distance: 1.9 mi
- 8/10Boca Raton Community Middle SchoolGrades: 6-8Distance: 1.5 mi
Schools provided by the listing agent
- Elementary: Addison Mizner Elementary School
- Middle: Boca Raton Community Middle School
- High: Boca Raton Community High School
Source: BeachesMLS. This data may not be complete. We recommend contacting the local school district to confirm school assignments for this home.
Get a cash offer in 3 minutes
Find out how much your home could sell for in as little as 3 minutes with a no-obligation cash offer.
Estimated market value
$721,300
Get a cash offer in 3 minutes
Find out how much your home could sell for in as little as 3 minutes with a no-obligation cash offer.
Estimated market value
$721,300



