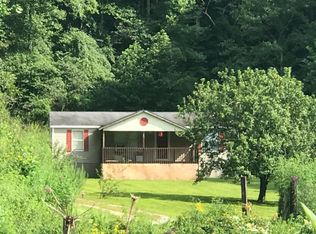Sold for $170,000 on 07/21/25
$170,000
1065 Schoolhouse Branch Rd, Manchester, KY 40962
5beds
1,960sqft
Manufactured Home
Built in 2005
1 Acres Lot
$181,500 Zestimate®
$87/sqft
$2,099 Estimated rent
Home value
$181,500
Estimated sales range
Not available
$2,099/mo
Zestimate® history
Loading...
Owner options
Explore your selling options
What's special
New Improved Price!!! Nestled on a serene 1-acre flat lot, this well-maintained Freedom home offers almost 2000 sq. ft. of living space. With 5 bedrooms and 3 full bathrooms, there's plenty of room for family and guests. The cathedral ceilings in the living room, complete with a ceiling fan and gas fireplace with an airstone accent, create an inviting and airy atmosphere. The large kitchen provides ample space for cooking and gathering, making it the heart of the home. Insulated windows throughout offer energy efficiency and year-round comfort. Outdoor living is a breeze with three decks: a 16 sq. ft front deck, a 15'x11' back deck perfect for entertaining and grilling, and a 15'x5' side deck for relaxing mornings. Cool off in the 24-foot round above-ground swimming pool (approx. 4 feet deep) and enjoy the convenience of two storage buildings-one approximately 16'x10' and the other a 17'x25' building with electricity. Set in a quiet, country location, this home offers privacy, tranquility, and easy maintenance thanks to the flat, open land. Don't miss your opportunity to own this spacious, comfortable, and beautifully situated property. Schedule your showing toda
Zillow last checked: 8 hours ago
Listing updated: August 29, 2025 at 12:09am
Listed by:
Tonya L Farmer 606-813-4833,
CENTURY 21 Advantage Realty
Bought with:
Drew Patton, 245767
Weichert Realtors Ford Brothers, Inc.
Source: Imagine MLS,MLS#: 25003833
Facts & features
Interior
Bedrooms & bathrooms
- Bedrooms: 5
- Bathrooms: 3
- Full bathrooms: 3
Primary bedroom
- Level: First
Bedroom 1
- Level: First
Bedroom 2
- Level: First
Bedroom 3
- Level: First
Bedroom 4
- Level: First
Bathroom 1
- Description: Full Bath
- Level: First
Bathroom 2
- Description: Full Bath
- Level: First
Bathroom 3
- Description: Full Bath
- Level: First
Dining room
- Level: First
Kitchen
- Level: First
Living room
- Level: First
Utility room
- Level: First
Heating
- Heat Pump, Propane Tank Owned
Cooling
- Heat Pump
Appliances
- Included: Dishwasher, Refrigerator, Range
- Laundry: Washer Hookup
Features
- Breakfast Bar, Eat-in Kitchen, Master Downstairs, Walk-In Closet(s), Ceiling Fan(s)
- Flooring: Carpet, Vinyl
- Windows: Insulated Windows, Window Treatments, Blinds, Screens
- Has basement: No
- Has fireplace: Yes
- Fireplace features: Gas Log, Ventless
Interior area
- Total structure area: 1,960
- Total interior livable area: 1,960 sqft
- Finished area above ground: 1,960
- Finished area below ground: 0
Property
Parking
- Parking features: Driveway
- Has uncovered spaces: Yes
Features
- Levels: One
- Patio & porch: Deck
- Has view: Yes
- View description: Rural, Trees/Woods, Mountain(s)
Lot
- Size: 1 Acres
Details
- Additional structures: Shed(s)
- Parcel number: 1180000007.04
Construction
Type & style
- Home type: MobileManufactured
- Architectural style: Ranch
- Property subtype: Manufactured Home
Materials
- Vinyl Siding
- Foundation: Block
- Roof: Shingle
Condition
- New construction: No
- Year built: 2005
Utilities & green energy
- Sewer: Septic Tank
- Water: Public
- Utilities for property: Electricity Connected, Sewer Connected, Water Connected, Propane Connected
Community & neighborhood
Location
- Region: Manchester
- Subdivision: Rural
Price history
| Date | Event | Price |
|---|---|---|
| 7/21/2025 | Sold | $170,000-5.5%$87/sqft |
Source: | ||
| 5/29/2025 | Contingent | $179,900$92/sqft |
Source: | ||
| 5/22/2025 | Price change | $179,900-3.6%$92/sqft |
Source: | ||
| 5/19/2025 | Listed for sale | $186,585$95/sqft |
Source: | ||
| 5/13/2025 | Pending sale | $186,585$95/sqft |
Source: | ||
Public tax history
| Year | Property taxes | Tax assessment |
|---|---|---|
| 2022 | $1,748 +78.5% | $148,000 +78.3% |
| 2021 | $979 +0.5% | $83,000 |
| 2020 | $975 +49.5% | $83,000 +58.1% |
Find assessor info on the county website
Neighborhood: 40962
Nearby schools
GreatSchools rating
- 7/10Goose Rock Elementary SchoolGrades: PK-6Distance: 1.3 mi
- 7/10Clay County Middle SchoolGrades: 7-8Distance: 6.8 mi
- 6/10Clay County High SchoolGrades: 9-12Distance: 8.2 mi
Schools provided by the listing agent
- Elementary: Goose Rock
- Middle: Clay County
- High: Clay County
Source: Imagine MLS. This data may not be complete. We recommend contacting the local school district to confirm school assignments for this home.
