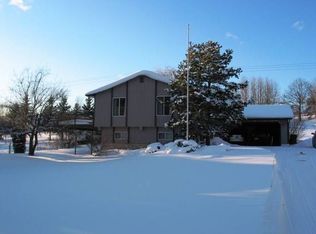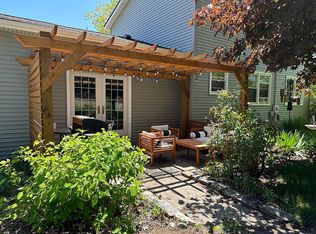Sold for $325,000 on 07/06/23
$325,000
10650 Center Rd, Traverse City, MI 49686
2beds
954sqft
Single Family Residence
Built in 1940
0.86 Acres Lot
$349,800 Zestimate®
$341/sqft
$1,894 Estimated rent
Home value
$349,800
$329,000 - $371,000
$1,894/mo
Zestimate® history
Loading...
Owner options
Explore your selling options
What's special
Welcome to the most adorable little Old Mission bungalow! This sweet and sunny 2 bedroom home will give you cottage vibes, and sits just minutes from your favorite Old Mission Peninsula wineries, beaches, parks and trails, and all of the best little farm stands. Relax and enjoy mature lilacs every spring, and in the summer pick from abundant raspberry bushes on the north side of the property. Tucked back on a large lot, in just the right spot for close proximity to Traverse City, but with the Peninsula lifestyle. Summer is just around the corner, spend it in the most beautiful place in the world!
Zillow last checked: 8 hours ago
Listing updated: July 10, 2023 at 08:20am
Listed by:
Amber Griswold Home:231-499-9533,
Century 21 Northland 231-929-7900
Bought with:
Kurtis Hissong, 6501439146
Wentworth Real Estate Group
Source: NGLRMLS,MLS#: 1911793
Facts & features
Interior
Bedrooms & bathrooms
- Bedrooms: 2
- Bathrooms: 1
- Full bathrooms: 1
- Main level bathrooms: 1
Primary bedroom
- Area: 178.18
- Dimensions: 15.1 x 11.8
Primary bathroom
- Features: None
Kitchen
- Area: 176.7
- Dimensions: 15.5 x 11.4
Living room
- Area: 172.89
- Dimensions: 15.3 x 11.3
Heating
- Forced Air, Natural Gas
Appliances
- Included: Refrigerator, Oven/Range, Disposal, Dishwasher, Microwave, Washer, Dryer
- Laundry: Lower Level
Features
- Granite Counters, Mud Room, Cable TV, WiFi
- Windows: Blinds
- Basement: Partial,Crawl Space,Daylight
- Has fireplace: No
- Fireplace features: None
Interior area
- Total structure area: 954
- Total interior livable area: 954 sqft
- Finished area above ground: 954
- Finished area below ground: 0
Property
Parking
- Total spaces: 2
- Parking features: Detached, Asphalt
- Garage spaces: 2
Accessibility
- Accessibility features: None
Features
- Levels: One
- Stories: 1
- Has view: Yes
- View description: Countryside View
- Waterfront features: None
Lot
- Size: 0.86 Acres
- Dimensions: 150 x 250
- Features: Rolling Slope, Metes and Bounds
Details
- Additional structures: None
- Parcel number: 281100902900
- Zoning description: Residential
Construction
Type & style
- Home type: SingleFamily
- Architectural style: Bungalow
- Property subtype: Single Family Residence
Materials
- Frame, Vinyl Siding
- Foundation: Block
- Roof: Asphalt
Condition
- New construction: No
- Year built: 1940
Utilities & green energy
- Sewer: Private Sewer
- Water: Private
Community & neighborhood
Community
- Community features: None
Location
- Region: Traverse City
- Subdivision: metes and bounds
HOA & financial
HOA
- Services included: None
Other
Other facts
- Listing agreement: Exclusive Right Sell
- Listing terms: Conventional,Cash,FHA,USDA Loan,VA Loan
- Ownership type: Private Owner
- Road surface type: Asphalt
Price history
| Date | Event | Price |
|---|---|---|
| 7/6/2023 | Sold | $325,000+3.5%$341/sqft |
Source: | ||
| 6/2/2023 | Listed for sale | $314,000+96.3%$329/sqft |
Source: | ||
| 9/14/2016 | Sold | $160,000-3%$168/sqft |
Source: Agent Provided Report a problem | ||
| 9/8/2016 | Pending sale | $165,000$173/sqft |
Source: Coldwell Banker Schmidt, Realtors #1816602 Report a problem | ||
| 7/6/2016 | Price change | $165,000-2.9%$173/sqft |
Source: Coldwell Banker Schmidt, Realtors #1816602 Report a problem | ||
Public tax history
| Year | Property taxes | Tax assessment |
|---|---|---|
| 2025 | $4,002 +68.5% | $169,700 +18.1% |
| 2024 | $2,375 +5% | $143,700 +18.5% |
| 2023 | $2,261 +7.1% | $121,300 +19.4% |
Find assessor info on the county website
Neighborhood: 49686
Nearby schools
GreatSchools rating
- 7/10Eastern Elementary SchoolGrades: PK-5Distance: 5.6 mi
- 9/10Central High SchoolGrades: 8-12Distance: 5.8 mi
- 8/10East Middle SchoolGrades: 6-8Distance: 9.1 mi
Schools provided by the listing agent
- District: Traverse City Area Public Schools
Source: NGLRMLS. This data may not be complete. We recommend contacting the local school district to confirm school assignments for this home.

Get pre-qualified for a loan
At Zillow Home Loans, we can pre-qualify you in as little as 5 minutes with no impact to your credit score.An equal housing lender. NMLS #10287.

