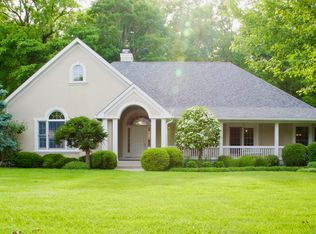Sold
$899,900
10653 Geist Ridge Ct, Fishers, IN 46040
5beds
5,577sqft
Residential, Single Family Residence
Built in 2001
0.81 Acres Lot
$1,019,700 Zestimate®
$161/sqft
$4,112 Estimated rent
Home value
$1,019,700
$959,000 - $1.09M
$4,112/mo
Zestimate® history
Loading...
Owner options
Explore your selling options
What's special
THIS HOME IS THE ONE! Location/Neighborhood/Lot/Layout/Updates/Price! Exquisite CUSTOM home in beloved Valleys at Geist! WOODED .81 ACRE LOT on quiet cul-de-sac! WALKOUT BASEMENT, NEW KITCHEN that is perfection, MULTIPLE porches/patios & CUSTOM UPDATES galore! RARELY DOES A HOME LIKE THIS COME ON THE MARKET UNDER 1M! MAIN LEVEL offers an office w/screened porch access, dining rm, great rm open to gourmet kitchen & a GUEST SUITE! UPPER LEVEL features a large owners suite w/sitting rm/private balcony/dual closets/spa bath + loft, 3 bedrms (each w/access to a full bath) & BONUS RM shared by bedrms 2 & 3! AMAZING FINISHED BASEMENT includes a bar/billiards rm/family rm/exercise rm/5th bedrm+full bath! Lower level patio/fire pit! 4 CAR GARAGE!
Zillow last checked: 8 hours ago
Listing updated: May 11, 2023 at 01:49pm
Listing Provided by:
Allen Williams 317-339-2256,
Berkshire Hathaway Home
Bought with:
Hannah Linder
Trueblood Real Estate
Source: MIBOR as distributed by MLS GRID,MLS#: 21912738
Facts & features
Interior
Bedrooms & bathrooms
- Bedrooms: 5
- Bathrooms: 5
- Full bathrooms: 4
- 1/2 bathrooms: 1
- Main level bathrooms: 2
- Main level bedrooms: 1
Primary bedroom
- Level: Upper
- Area: 252 Square Feet
- Dimensions: 18X14
Bedroom 2
- Level: Upper
- Area: 156 Square Feet
- Dimensions: 12X13
Bedroom 3
- Level: Upper
- Area: 143 Square Feet
- Dimensions: 13X11
Bedroom 5
- Features: Vinyl Plank
- Level: Basement
- Area: 168 Square Feet
- Dimensions: 14X12
Bonus room
- Level: Upper
- Area: 168 Square Feet
- Dimensions: 14X12
Breakfast room
- Features: Vinyl Plank
- Level: Main
- Area: 81 Square Feet
- Dimensions: 9X9
Dining room
- Features: Vinyl Plank
- Level: Main
- Area: 165 Square Feet
- Dimensions: 11x15
Exercise room
- Features: Other
- Level: Basement
- Area: 304 Square Feet
- Dimensions: 19X16
Family room
- Features: Vinyl Plank
- Level: Basement
- Area: 255 Square Feet
- Dimensions: 17X15
Great room
- Features: Vinyl Plank
- Level: Main
- Area: 198 Square Feet
- Dimensions: 18X11
Guest room
- Features: Vinyl Plank
- Level: Main
- Area: 289 Square Feet
- Dimensions: 17X17
Kitchen
- Features: Vinyl Plank
- Level: Main
- Area: 240 Square Feet
- Dimensions: 16X15
Loft
- Level: Upper
- Area: 132 Square Feet
- Dimensions: 12x11
Office
- Features: Vinyl Plank
- Level: Main
- Area: 154 Square Feet
- Dimensions: 14x11
Play room
- Features: Vinyl Plank
- Level: Basement
- Area: 299 Square Feet
- Dimensions: 13X23
Heating
- Forced Air
Cooling
- Has cooling: Yes
Appliances
- Included: Gas Cooktop, Dishwasher, Disposal, Microwave, Double Oven, Refrigerator, Gas Water Heater
- Laundry: Main Level
Features
- Vaulted Ceiling(s), Kitchen Island, High Speed Internet, In-Law Floorplan, Pantry, Walk-In Closet(s), Wet Bar
- Windows: Wood Work Painted
- Basement: Ceiling - 9+ feet,Finished
- Number of fireplaces: 1
- Fireplace features: Electric, Great Room
Interior area
- Total structure area: 5,577
- Total interior livable area: 5,577 sqft
- Finished area below ground: 1,701
Property
Parking
- Total spaces: 4
- Parking features: Attached, Concrete
- Attached garage spaces: 4
Features
- Levels: Two
- Stories: 2
- Patio & porch: Patio, Screened
- Exterior features: Balcony, Fire Pit, Sprinkler System
Lot
- Size: 0.81 Acres
- Features: Cul-De-Sac, Sidewalks, Street Lights, Mature Trees, Wooded
Details
- Parcel number: 291607101002000020
Construction
Type & style
- Home type: SingleFamily
- Property subtype: Residential, Single Family Residence
Materials
- Brick, Cement Siding
- Foundation: Concrete Perimeter
Condition
- New construction: No
- Year built: 2001
Utilities & green energy
- Water: Municipal/City
Community & neighborhood
Location
- Region: Fishers
- Subdivision: Valleys At Geist
HOA & financial
HOA
- Has HOA: Yes
- HOA fee: $700 annually
- Services included: Association Home Owners, Entrance Common, Maintenance, ParkPlayground, Snow Removal
Price history
| Date | Event | Price |
|---|---|---|
| 5/8/2023 | Sold | $899,900$161/sqft |
Source: | ||
| 4/25/2023 | Pending sale | $899,900$161/sqft |
Source: | ||
| 4/20/2023 | Price change | $899,900-2.7%$161/sqft |
Source: | ||
| 3/31/2023 | Listed for sale | $925,000+48%$166/sqft |
Source: | ||
| 7/27/2017 | Sold | $625,000-3.7%$112/sqft |
Source: Agent Provided Report a problem | ||
Public tax history
| Year | Property taxes | Tax assessment |
|---|---|---|
| 2024 | $9,849 +13.1% | $882,400 +4.9% |
| 2023 | $8,706 +20.2% | $840,900 +16.5% |
| 2022 | $7,240 +0.2% | $721,600 +20.7% |
Find assessor info on the county website
Neighborhood: 46040
Nearby schools
GreatSchools rating
- 8/10Geist Elementary SchoolGrades: PK-4Distance: 0.9 mi
- 8/10Fall Creek Junior HighGrades: 7-8Distance: 1.9 mi
- 10/10Hamilton Southeastern High SchoolGrades: 9-12Distance: 2 mi
Get a cash offer in 3 minutes
Find out how much your home could sell for in as little as 3 minutes with a no-obligation cash offer.
Estimated market value
$1,019,700
Get a cash offer in 3 minutes
Find out how much your home could sell for in as little as 3 minutes with a no-obligation cash offer.
Estimated market value
$1,019,700
