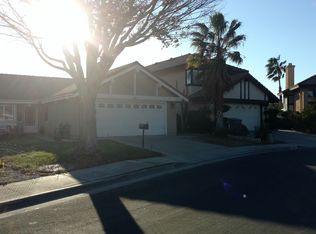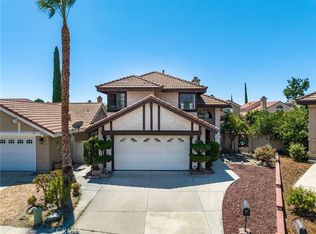Sold for $679,900
Listing Provided by:
Rene Luna DRE #01816981 323-382-3271,
VIP RE Firm
Bought with: Element RE, Inc
$679,900
10655 Springfield Dr, Rancho Cucamonga, CA 91730
2beds
1,263sqft
Single Family Residence
Built in 1986
4,368 Square Feet Lot
$673,800 Zestimate®
$538/sqft
$2,828 Estimated rent
Home value
$673,800
$606,000 - $748,000
$2,828/mo
Zestimate® history
Loading...
Owner options
Explore your selling options
What's special
HUGE Price Reduction!!! Featuring 2 spacious bedrooms, 2 modern bathrooms, and a versatile BONUS ROOM, this 1,263 sq ft home offers both comfort and flexibility for today’s lifestyle. Welcome to this beautifully updated single-story home nestled in an established Rancho Cucamonga neighborhood—a rare find in the area! Step inside to discover a bright, freshly painted interior with stylish laminate flooring throughout. The thoughtfully remodeled kitchen boasts quartz countertops, sleek new appliances, and plenty of space for cooking and entertaining. Both bathrooms have been tastefully updated with contemporary finishes. Enjoy the cozy ambiance of the living room fireplace or relax in the low-maintenance backyard—perfect for outdoor dining or gardening. Additional highlights include a two-car garage and a 4,368 sq ft lot with room to personalize. Located within walking distance to top-rated schools, parks, and shopping centers, this home combines convenience with charm. Don’t miss your chance to own a move-in ready, single-story property in one of Rancho Cucamonga’s most desirable neighborhoods! Also near the 210 FWY, 10 FWY and 15 FWY. Seller will work with you to get you in your future home!
Zillow last checked: 8 hours ago
Listing updated: September 07, 2025 at 01:15pm
Listing Provided by:
Rene Luna DRE #01816981 323-382-3271,
VIP RE Firm
Bought with:
Char Costantino, DRE #00896039
Element RE, Inc
Source: CRMLS,MLS#: DW25164543 Originating MLS: California Regional MLS
Originating MLS: California Regional MLS
Facts & features
Interior
Bedrooms & bathrooms
- Bedrooms: 2
- Bathrooms: 2
- Full bathrooms: 2
- Main level bathrooms: 2
- Main level bedrooms: 2
Bedroom
- Features: All Bedrooms Down
Bathroom
- Features: Bathroom Exhaust Fan, Bathtub, Quartz Counters, Remodeled, Separate Shower, Tub Shower
Kitchen
- Features: Kitchen Island, Quartz Counters
Heating
- Central, Fireplace(s)
Cooling
- Central Air
Appliances
- Included: Dishwasher, Gas Range, Gas Water Heater, Microwave
- Laundry: Inside, Laundry Closet
Features
- Ceiling Fan(s), Eat-in Kitchen, High Ceilings, Quartz Counters, All Bedrooms Down
- Flooring: Vinyl
- Doors: Sliding Doors
- Windows: Blinds, Screens
- Has fireplace: Yes
- Fireplace features: Gas Starter, Living Room, Wood Burning
- Common walls with other units/homes: No Common Walls
Interior area
- Total interior livable area: 1,263 sqft
Property
Parking
- Total spaces: 2
- Parking features: Driveway Up Slope From Street, Garage Faces Front
- Attached garage spaces: 2
Accessibility
- Accessibility features: Safe Emergency Egress from Home, Parking
Features
- Levels: One
- Stories: 1
- Entry location: Front
- Patio & porch: Concrete
- Pool features: None
- Spa features: None
- Fencing: Block,Vinyl,Wood
- Has view: Yes
- View description: Mountain(s)
Lot
- Size: 4,368 sqft
- Features: 0-1 Unit/Acre
Details
- Parcel number: 1077181670000
- Special conditions: Standard
Construction
Type & style
- Home type: SingleFamily
- Property subtype: Single Family Residence
Materials
- Stucco, Copper Plumbing
- Foundation: Slab
- Roof: Tile
Condition
- Turnkey
- New construction: No
- Year built: 1986
Utilities & green energy
- Electric: Standard
- Sewer: Sewer Tap Paid
- Water: Public
- Utilities for property: Natural Gas Connected, Sewer Connected, Water Connected
Community & neighborhood
Community
- Community features: Biking, Park, Street Lights, Sidewalks
Location
- Region: Rancho Cucamonga
Other
Other facts
- Listing terms: Cash,Cash to New Loan,Conventional,FHA 203(b),FHA,Fannie Mae,Freddie Mac,VA Loan
- Road surface type: Paved
Price history
| Date | Event | Price |
|---|---|---|
| 9/5/2025 | Sold | $679,900$538/sqft |
Source: | ||
| 8/19/2025 | Pending sale | $679,900$538/sqft |
Source: | ||
| 8/4/2025 | Price change | $679,900-2.2%$538/sqft |
Source: | ||
| 7/22/2025 | Listed for sale | $694,900+32.4%$550/sqft |
Source: | ||
| 5/14/2025 | Sold | $525,000+203.5%$416/sqft |
Source: Public Record Report a problem | ||
Public tax history
| Year | Property taxes | Tax assessment |
|---|---|---|
| 2025 | $3,444 +3% | $255,573 +2% |
| 2024 | $3,344 +2.8% | $250,562 +2% |
| 2023 | $3,252 +2.3% | $245,649 +2% |
Find assessor info on the county website
Neighborhood: West Terra Vista
Nearby schools
GreatSchools rating
- 5/10Ruth Musser Middle SchoolGrades: 5-8Distance: 0.2 mi
- 8/10Rancho Cucamonga High SchoolGrades: 9-12Distance: 1.8 mi
- 6/10Coyote Canyon Elementary SchoolGrades: K-4Distance: 0.7 mi
Schools provided by the listing agent
- Elementary: Coyote Canyon
- Middle: Ruth Musser
Source: CRMLS. This data may not be complete. We recommend contacting the local school district to confirm school assignments for this home.
Get a cash offer in 3 minutes
Find out how much your home could sell for in as little as 3 minutes with a no-obligation cash offer.
Estimated market value
$673,800

