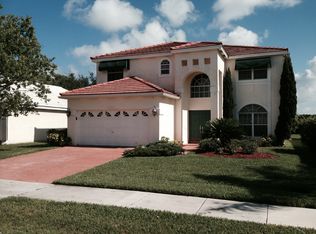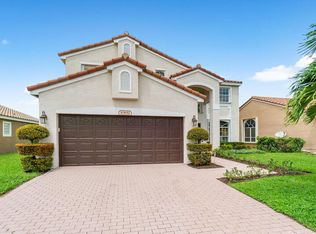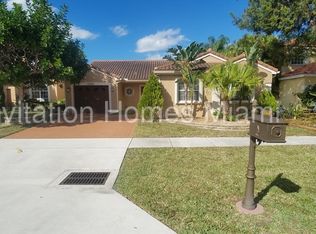Single family home located in West Boca at Port Cayman. Single story with 3 Bedrooms , 2 Bathrooms , 2 car garage with decked attic storage. Vaulted ceilings , Freshly painted interior including garage. Large screened patio with big backyard. Waking distance to club house with, community pool, fitness center, play ground and tennis and basketball courts. Low HOA fee's. Excellent school district.
This property is off market, which means it's not currently listed for sale or rent on Zillow. This may be different from what's available on other websites or public sources.


