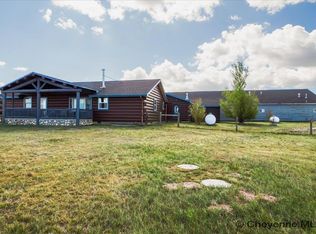Sold
Price Unknown
1066 Blue Mountain Rd, Cheyenne, WY 82009
4beds
4,408sqft
Rural Residential, Residential
Built in 2018
4.7 Acres Lot
$575,400 Zestimate®
$--/sqft
$3,964 Estimated rent
Home value
$575,400
$547,000 - $610,000
$3,964/mo
Zestimate® history
Loading...
Owner options
Explore your selling options
What's special
If you are looking for a dream home in a peaceful location, look no further than this stunning 4 bedroom, 3 bath property on almost 5 acres of land. This home was built in 2018 and used as a model home, showcasing the best features and finishes. It was moved to this prime location near Horse Creek Road and attached to the brand new 2 car garage just last year. It comes with a one year builder's warranty, so you can rest easy knowing that any issues will be taken care of. This home has everything you need and more, from a spacious 2 car garage to a walk-in hidden pantry.The living room is cozy and inviting, with plenty of room for your family and friends. The master bedroom is a sanctuary of comfort and luxury, with a beautiful 5 piece en suite that includes a soaking tub, a walk-in shower, a double vanity and walk-in closet. You'll love the views of the rolling hills and the peaceful surroundings. Don't miss this opportunity to own your slice of paradise!
Zillow last checked: 8 hours ago
Listing updated: May 03, 2024 at 03:29pm
Listed by:
Katherine Fender 307-275-4975,
#1 Properties
Bought with:
Mike Gerber
#1 Properties
Source: Cheyenne BOR,MLS#: 92541
Facts & features
Interior
Bedrooms & bathrooms
- Bedrooms: 4
- Bathrooms: 3
- Full bathrooms: 3
- Main level bathrooms: 3
Primary bedroom
- Level: Main
- Area: 252
- Dimensions: 18 x 14
Bedroom 2
- Level: Main
- Area: 144
- Dimensions: 12 x 12
Bedroom 3
- Level: Main
- Area: 120
- Dimensions: 12 x 10
Bedroom 4
- Level: Main
- Area: 154
- Dimensions: 14 x 11
Bathroom 1
- Features: Full
- Level: Main
Bathroom 2
- Features: Full
- Level: Main
Bathroom 3
- Features: Full
- Level: Main
Dining room
- Level: Main
- Area: 196
- Dimensions: 14 x 14
Family room
- Level: Main
- Area: 210
- Dimensions: 15 x 14
Kitchen
- Level: Main
- Area: 238
- Dimensions: 17 x 14
Living room
- Level: Main
- Area: 255
- Dimensions: 17 x 15
Basement
- Area: 2204
Heating
- Forced Air, Natural Gas
Cooling
- None
Appliances
- Included: Dishwasher, Disposal, Microwave, Range, Refrigerator
- Laundry: Main Level
Features
- Pantry, Separate Dining, Vaulted Ceiling(s), Walk-In Closet(s), Main Floor Primary, Smart Thermostat
- Windows: Skylights, Skylight(s)
- Has basement: Yes
- Has fireplace: No
- Fireplace features: None
Interior area
- Total structure area: 4,408
- Total interior livable area: 4,408 sqft
- Finished area above ground: 2,204
Property
Parking
- Total spaces: 2
- Parking features: 2 Car Attached
- Attached garage spaces: 2
Accessibility
- Accessibility features: None
Features
- Patio & porch: Patio
Lot
- Size: 4.70 Acres
- Dimensions: 204,732
Details
- Parcel number: 15692340402300
- Special conditions: None of the Above
- Horses can be raised: Yes
Construction
Type & style
- Home type: SingleFamily
- Architectural style: Ranch
- Property subtype: Rural Residential, Residential
Materials
- Wood/Hardboard
- Foundation: Basement
- Roof: Composition/Asphalt
Condition
- New construction: No
- Year built: 2018
Utilities & green energy
- Electric: High West Energy
- Gas: Propane
- Sewer: Septic Tank
- Water: Well
- Utilities for property: Cable Connected
Green energy
- Energy efficient items: Thermostat
Community & neighborhood
Location
- Region: Cheyenne
- Subdivision: Spring Creek Ra
HOA & financial
HOA
- Has HOA: Yes
- HOA fee: $70 annually
- Services included: Road Maintenance, Common Area Maintenance
Other
Other facts
- Listing agreement: N
- Listing terms: Cash,Conventional,FHA,VA Loan
Price history
| Date | Event | Price |
|---|---|---|
| 4/30/2024 | Sold | -- |
Source: | ||
| 4/1/2024 | Pending sale | $530,000$120/sqft |
Source: | ||
| 3/23/2024 | Price change | $530,000-3.6%$120/sqft |
Source: | ||
| 2/4/2024 | Listed for sale | $550,000$125/sqft |
Source: | ||
Public tax history
| Year | Property taxes | Tax assessment |
|---|---|---|
| 2024 | $3,368 +607.2% | $50,112 +591.4% |
| 2023 | $476 +19.8% | $7,248 +22.5% |
| 2022 | $398 +47% | $5,917 +47.4% |
Find assessor info on the county website
Neighborhood: 82009
Nearby schools
GreatSchools rating
- 5/10Prairie Wind ElementaryGrades: K-6Distance: 13.4 mi
- 6/10McCormick Junior High SchoolGrades: 7-8Distance: 14 mi
- 7/10Central High SchoolGrades: 9-12Distance: 14.1 mi
