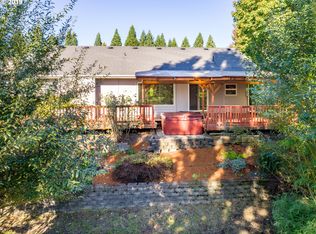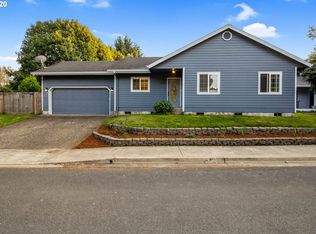Improved price! Wonderful contemporary home on a large lot. This 3 bed, 2 1/2 bath home offers all new windows, vaulted ceilings and is flooded with light! Touches of wood siding in the home makes it very unique. The large lot offers lots of privacy and a huge yard complete with a back deck. $3000 flooring allowance!
This property is off market, which means it's not currently listed for sale or rent on Zillow. This may be different from what's available on other websites or public sources.


