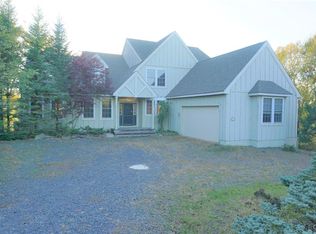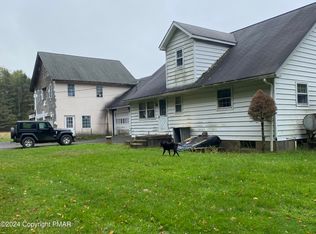Sold for $370,000
$370,000
1066 Cottontail Rd, Long Pond, PA 18334
3beds
2,093sqft
Single Family Residence
Built in 1953
1.55 Acres Lot
$382,200 Zestimate®
$177/sqft
$2,236 Estimated rent
Home value
$382,200
$313,000 - $466,000
$2,236/mo
Zestimate® history
Loading...
Owner options
Explore your selling options
What's special
Welcome to your serene escape in the countryside, where rustic charm and contemporary upgrades meet.This beautifully refreshed home offers open, sunlit spaces and a stunning connection to nature.Amenities
•Three bedrooms ,two bathrooms
• Gourmet kitchen with stainless steel appliances and tile backsplash
• Bright, open-concept layout with updated lighting throughout
• Eye-catching stone feature wall indaning room
• Windows with scenic rural views ,new roof
• Attached multi-car garage for convenience and storage
• Durable flooring perfect for both everyday living and entertaining
• Oversized family room for great entertaiment on rainy days
• Peaceful location surrounded by nature.
Zillow last checked: 8 hours ago
Listing updated: July 02, 2025 at 07:43am
Listed by:
Marta Cholewa 917-705-7411,
Amantea Real Estate
Bought with:
Hayden Miller, RS372775
Redstone Run Realty, LLC - Stroudsburg
Source: PMAR,MLS#: PM-131465
Facts & features
Interior
Bedrooms & bathrooms
- Bedrooms: 3
- Bathrooms: 2
- Full bathrooms: 2
Primary bedroom
- Level: Main
- Area: 90
- Dimensions: 10 x 9
Bedroom 2
- Level: Main
- Area: 129.71
- Dimensions: 11.9 x 10.9
Bedroom 3
- Level: Upper
- Area: 192.55
- Dimensions: 15.9 x 12.11
Primary bathroom
- Description: Stand up Shower
- Level: Main
- Area: 27
- Dimensions: 7.5 x 3.6
Bathroom 2
- Description: Tub
- Level: Main
- Area: 58.58
- Dimensions: 10.1 x 5.8
Den
- Description: could be Dining Room
- Level: Main
- Area: 153.72
- Dimensions: 18.3 x 8.4
Family room
- Level: Basement
- Area: 675
- Dimensions: 27 x 25
Kitchen
- Description: Large Picture Window
- Level: Main
- Area: 131.3
- Dimensions: 13 x 10.1
Living room
- Level: Main
- Area: 233.55
- Dimensions: 17.3 x 13.5
Office
- Level: Upper
- Area: 130.34
- Dimensions: 13.3 x 9.8
Heating
- Baseboard, Electric
Cooling
- None
Appliances
- Included: Electric Range, Refrigerator, Dishwasher, Microwave, Stainless Steel Appliance(s)
- Laundry: Lower Level
Features
- Eat-in Kitchen, Granite Counters, Walk-In Closet(s), Open Floorplan, Recessed Lighting, Storage
- Flooring: Ceramic Tile, Laminate
- Basement: Full,Walk-Up Access
- Has fireplace: No
Interior area
- Total structure area: 2,093
- Total interior livable area: 2,093 sqft
- Finished area above ground: 1,400
- Finished area below ground: 693
Property
Parking
- Total spaces: 8
- Parking features: Garage - Attached, Open
- Attached garage spaces: 3
- Uncovered spaces: 5
Features
- Stories: 2
- Patio & porch: Porch
Lot
- Size: 1.55 Acres
- Features: Back Yard, Front Yard, Cleared
Details
- Additional structures: Storage
- Additional parcels included: Additional 1.01 acres lot included 20632300850091
- Parcel number: 20.5.1.32
- Zoning: R-1
- Zoning description: Residential
- Special conditions: Standard
Construction
Type & style
- Home type: SingleFamily
- Architectural style: Cape Cod
- Property subtype: Single Family Residence
Materials
- Aluminum Siding
- Roof: Shingle
Condition
- Year built: 1953
Utilities & green energy
- Electric: Circuit Breakers
- Sewer: On Site Septic
- Water: Well
Community & neighborhood
Location
- Region: Long Pond
- Subdivision: None
Other
Other facts
- Listing terms: Cash,Conventional,FHA,USDA Loan,VA Loan
- Road surface type: Paved
Price history
| Date | Event | Price |
|---|---|---|
| 6/11/2025 | Sold | $370,000-2.6%$177/sqft |
Source: PMAR #PM-131465 Report a problem | ||
| 4/29/2025 | Pending sale | $379,900$182/sqft |
Source: PMAR #PM-131465 Report a problem | ||
| 4/22/2025 | Listed for sale | $379,900+187.8%$182/sqft |
Source: PMAR #PM-131465 Report a problem | ||
| 8/5/2024 | Sold | $132,000$63/sqft |
Source: Public Record Report a problem | ||
Public tax history
| Year | Property taxes | Tax assessment |
|---|---|---|
| 2025 | $3,270 +8.4% | $109,960 |
| 2024 | $3,016 +7.2% | $109,960 |
| 2023 | $2,813 +1.8% | $109,960 |
Find assessor info on the county website
Neighborhood: 18334
Nearby schools
GreatSchools rating
- 7/10Tobyhanna El CenterGrades: K-6Distance: 3 mi
- 4/10Pocono Mountain West Junior High SchoolGrades: 7-8Distance: 4.1 mi
- 7/10Pocono Mountain West High SchoolGrades: 9-12Distance: 4.2 mi
Get pre-qualified for a loan
At Zillow Home Loans, we can pre-qualify you in as little as 5 minutes with no impact to your credit score.An equal housing lender. NMLS #10287.
Sell for more on Zillow
Get a Zillow Showcase℠ listing at no additional cost and you could sell for .
$382,200
2% more+$7,644
With Zillow Showcase(estimated)$389,844


