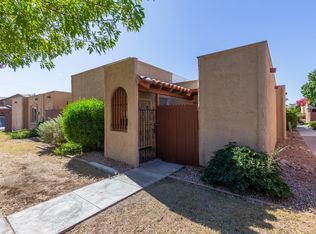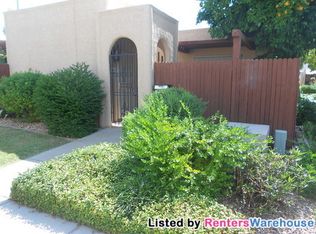Sold for $355,000
Zestimate®
$355,000
1066 E Pueblo Rd, Phoenix, AZ 85020
3beds
1,330sqft
Single Family Residence
Built in 1974
7,579 Square Feet Lot
$355,000 Zestimate®
$267/sqft
$2,005 Estimated rent
Home value
$355,000
$327,000 - $387,000
$2,005/mo
Zestimate® history
Loading...
Owner options
Explore your selling options
What's special
Light, spacious, cool 70's vibe patio home! This is a beautifully updated single level 3 bedroom, 2 bath patio home with amazing style located near the 51 for easy access to anywhere in the city. The thoughtfully designed split master floor plan offers spacious sunlit rooms, generous closet space and a vaulted ceiling in the living room that adds an open airy feel. The kitchen features crisp white shaker cabinets, granite countertops and elegant wood look flooring. Nestled in a friendly, peaceful community.
Zillow last checked: 8 hours ago
Listing updated: February 06, 2026 at 01:07am
Listed by:
Lisa M Hahn 602-561-4983,
HomeSmart
Bought with:
Martin Grodzki, SA696947000
My Home Group Real Estate
Hali Flickinger, SA694954000
My Home Group Real Estate
Source: ARMLS,MLS#: 6919165

Facts & features
Interior
Bedrooms & bathrooms
- Bedrooms: 3
- Bathrooms: 2
- Full bathrooms: 2
Heating
- Natural Gas
Cooling
- Central Air, Ceiling Fan(s)
Appliances
- Included: Dryer, Washer, Refrigerator, Built-in Microwave, Disposal
- Laundry: Inside
Features
- Granite Counters, Vaulted Ceiling(s), 3/4 Bath Master Bdrm
- Flooring: Carpet, Tile
- Has basement: No
Interior area
- Total structure area: 1,330
- Total interior livable area: 1,330 sqft
Property
Parking
- Total spaces: 2
- Parking features: Assigned
- Carport spaces: 2
Features
- Stories: 1
- Patio & porch: Patio
- Exterior features: Storage
- Spa features: None
- Fencing: Wrought Iron
Lot
- Size: 7,579 sqft
- Features: Gravel/Stone Front, Gravel/Stone Back, Auto Timer H2O Front
Details
- Parcel number: 16016055
Construction
Type & style
- Home type: SingleFamily
- Architectural style: Territorial/Santa Fe
- Property subtype: Single Family Residence
- Attached to another structure: Yes
Materials
- Stucco, Wood Frame, Block
- Roof: Built-Up,Foam
Condition
- Year built: 1974
Utilities & green energy
- Sewer: Public Sewer
- Water: City Water
Community & neighborhood
Community
- Community features: Pool
Location
- Region: Phoenix
- Subdivision: PUEBLO HERMOSO UNIT 4 AMD
HOA & financial
HOA
- Has HOA: Yes
- HOA fee: $327 monthly
- Services included: Insurance, Maintenance Grounds, Street Maint, Trash, Maintenance Exterior
- Association name: Elan, LLC
- Association phone: 480-415-5254
Other
Other facts
- Listing terms: Cash,FHA,VA Loan
- Ownership: Fee Simple
Price history
| Date | Event | Price |
|---|---|---|
| 2/5/2026 | Sold | $355,000-2.7%$267/sqft |
Source: | ||
| 1/8/2026 | Pending sale | $365,000$274/sqft |
Source: | ||
| 11/21/2025 | Listed for sale | $365,000+1.7%$274/sqft |
Source: | ||
| 11/7/2025 | Listing removed | $359,000$270/sqft |
Source: | ||
| 10/8/2025 | Listed for sale | $359,000$270/sqft |
Source: | ||
Public tax history
| Year | Property taxes | Tax assessment |
|---|---|---|
| 2025 | $960 +5.2% | $24,850 -7% |
| 2024 | $913 +3% | $26,720 +251.9% |
| 2023 | $886 +3.3% | $7,594 -55.2% |
Find assessor info on the county website
Neighborhood: Camelback East
Nearby schools
GreatSchools rating
- 8/10Madison Heights Elementary SchoolGrades: PK-4Distance: 1.6 mi
- 5/10Madison #1 Elementary SchoolGrades: 5-8Distance: 2.5 mi
- 2/10North High SchoolGrades: 9-12Distance: 4.9 mi
Schools provided by the listing agent
- Elementary: Madison Heights Elementary School
- Middle: Madison #1 Elementary School
- High: North High School
- District: Madison Elementary District
Source: ARMLS. This data may not be complete. We recommend contacting the local school district to confirm school assignments for this home.
Get pre-qualified for a loan
At Zillow Home Loans, we can pre-qualify you in as little as 5 minutes with no impact to your credit score.An equal housing lender. NMLS #10287.
Sell with ease on Zillow
Get a Zillow Showcase℠ listing at no additional cost and you could sell for —faster.
$355,000
2% more+$7,100
With Zillow Showcase(estimated)$362,100

