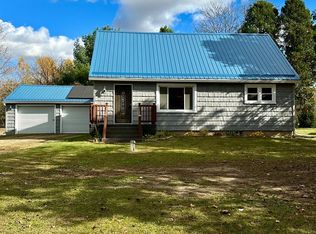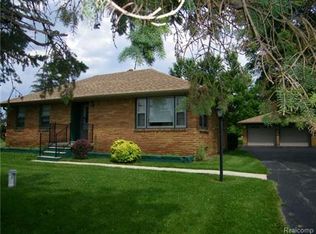Sold for $227,000
$227,000
1066 Farnsworth Rd, Lapeer, MI 48446
3beds
1,300sqft
Single Family Residence
Built in 1970
0.49 Acres Lot
$239,500 Zestimate®
$175/sqft
$1,630 Estimated rent
Home value
$239,500
$189,000 - $304,000
$1,630/mo
Zestimate® history
Loading...
Owner options
Explore your selling options
What's special
Located less than 5 minutes from downtown Lapeer, this home is a fantastic opportunity for both first-time buyers looking for a welcoming starter space and seasoned buyers seeking a versatile property that meets their needs. This home also offers a spacious layout including a 3 car garage and full basement perfect for extra living space, storage, or creating the ultimate entertainment area. The spacious yard with firepit provides a perfect backdrop for relaxing or entertaining with a portion of it already fenced in, making it ideal for dogs or outdoor activities. Whether you're looking to move right in or customize it to your liking, this home offers great value and endless possibilities! 1 1/2 lots, paved drive, natural brick fireplace, full basement.
Zillow last checked: 8 hours ago
Listing updated: August 03, 2025 at 01:00am
Listed by:
Seth Chaffin 810-667-1700,
RE/MAX Eclipse Clarkston
Bought with:
Carla R Butterly, 6506040126
Realty Executives Home Towne Romeo
Source: Realcomp II,MLS#: 20240067765
Facts & features
Interior
Bedrooms & bathrooms
- Bedrooms: 3
- Bathrooms: 2
- Full bathrooms: 1
- 1/2 bathrooms: 1
Primary bedroom
- Level: Entry
- Dimensions: 12 x 13
Bedroom
- Level: Entry
- Dimensions: 10 x 11
Bedroom
- Level: Entry
- Dimensions: 11 x 12
Primary bathroom
- Level: Entry
Other
- Level: Entry
Heating
- Forced Air, Natural Gas
Appliances
- Included: Dryer, Electric Cooktop, Free Standing Refrigerator, Microwave, Washer, Water Softener Owned
Features
- Basement: Full,Unfinished
- Has fireplace: Yes
- Fireplace features: Family Room
Interior area
- Total interior livable area: 1,300 sqft
- Finished area above ground: 1,300
Property
Parking
- Total spaces: 2
- Parking features: Two Car Garage, Attached
- Attached garage spaces: 2
Features
- Levels: One
- Stories: 1
- Entry location: GroundLevelwSteps
- Patio & porch: Patio
- Pool features: None
- Fencing: Back Yard
Lot
- Size: 0.49 Acres
- Dimensions: 107.00 x 200.00
Details
- Parcel number: 01417002500
- Special conditions: Short Sale No,Standard
Construction
Type & style
- Home type: SingleFamily
- Architectural style: Ranch
- Property subtype: Single Family Residence
Materials
- Aluminum Siding
- Foundation: Basement, Block
- Roof: Asphalt
Condition
- New construction: No
- Year built: 1970
Utilities & green energy
- Electric: Circuit Breakers
- Sewer: Septic Tank
- Water: Well
Community & neighborhood
Security
- Security features: Smoke Detectors
Location
- Region: Lapeer
- Subdivision: G L THICK PLAT
Other
Other facts
- Listing agreement: Exclusive Right To Sell
- Listing terms: Conventional,FHA,Usda Loan,Va Loan
Price history
| Date | Event | Price |
|---|---|---|
| 11/29/2024 | Sold | $227,000+0.9%$175/sqft |
Source: | ||
| 10/9/2024 | Pending sale | $224,900$173/sqft |
Source: | ||
| 10/2/2024 | Price change | $224,900-8.2%$173/sqft |
Source: | ||
| 9/13/2024 | Listed for sale | $245,000+96.2%$188/sqft |
Source: | ||
| 7/23/2007 | Sold | $124,900$96/sqft |
Source: | ||
Public tax history
| Year | Property taxes | Tax assessment |
|---|---|---|
| 2025 | $1,027 +5.8% | $103,800 +44.4% |
| 2024 | $971 +5.6% | $71,900 +11.8% |
| 2023 | $919 +9.8% | $64,300 +8.1% |
Find assessor info on the county website
Neighborhood: 48446
Nearby schools
GreatSchools rating
- 7/10Elva Lynch Elementary SchoolGrades: PK-5Distance: 2.2 mi
- 2/10Zemmer Middle SchoolGrades: 8-9Distance: 2 mi
- 7/10Lapeer East Senior High SchoolGrades: 10-12Distance: 1.8 mi
Get a cash offer in 3 minutes
Find out how much your home could sell for in as little as 3 minutes with a no-obligation cash offer.
Estimated market value$239,500
Get a cash offer in 3 minutes
Find out how much your home could sell for in as little as 3 minutes with a no-obligation cash offer.
Estimated market value
$239,500

