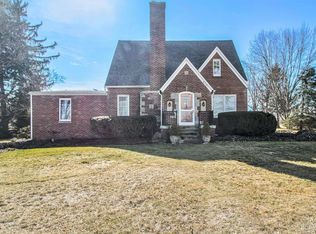Sold
$495,000
1066 Knight Rd, Ann Arbor, MI 48103
3beds
2,125sqft
Single Family Residence
Built in 1954
1.15 Acres Lot
$499,700 Zestimate®
$233/sqft
$2,916 Estimated rent
Home value
$499,700
$445,000 - $560,000
$2,916/mo
Zestimate® history
Loading...
Owner options
Explore your selling options
What's special
Back on the Market - No Fault of the Home!
This charming and well-maintained home is back on the market due to buyer financing falling through. Inspection and appraisal have already been completed and passed with no issues, making this a fantastic opportunity for the next buyer.
Don't miss your chance—schedule a showing today!
Serenity Just Minutes from Downtown Ann Arbor
Discover the perfect blend of peaceful country living and city convenience in this solidly built mid-century brick ranch, nestled on a scenic, tree-lined road just 4 miles from downtown Ann Arbor. Set on a spacious 1.15-acre lot, this home offers ample room for gardening, recreation, or even a small hobby farm. Inside, classic details aboundfrom timeless plaster walls and gleaming hardwood floors to charming retro touches. A dedicated office offers flexibility for remote work or creative pursuits. Downstairs, a mostly finished basement includes a non-conforming bedroom, two spacious recreation rooms, a brand-new full bathroom, and abundant storageperfect for guests, hobbies, or additional living space.
Step outside to enjoy the expansive wraparound deck, ideal for entertaining or relaxing in the serene, lush setting. The partially fenced backyard features beautifully landscaped walkways made of bluestone and mica stone, mature pine and hardwood trees, fruit trees, and vibrant perennial gardens.
A 2.5-car garage with a dedicated workshop and spacious loft provides endless potential for storage, projects, or creative use.
Nature lovers will appreciate the proximity to Saginaw Forest and Scio Preserve, with convenient bike access to downtown Ann Arbor. Experience peace, privacy, and characterjust minutes from city amenities.
Major Updates Include:
Roof (2004) - 30-year dimensional shingle
New Boiler (2014)
New Radon System & Upgraded Electrical (2022)
Well & Septic
Don't miss this rare opportunityschedule your showing today!
Zillow last checked: 8 hours ago
Listing updated: July 28, 2025 at 01:44pm
Listed by:
Lisa Hall 734-263-7767,
Real Estate One Inc
Bought with:
Richard Jarzembowski, 6501177517
The Charles Reinhart Company
Source: MichRIC,MLS#: 25021727
Facts & features
Interior
Bedrooms & bathrooms
- Bedrooms: 3
- Bathrooms: 2
- Full bathrooms: 2
- Main level bedrooms: 3
Primary bedroom
- Level: Main
- Area: 238
- Dimensions: 17.00 x 14.00
Bedroom 2
- Level: Main
- Area: 110
- Dimensions: 11.00 x 10.00
Bathroom 1
- Level: Main
- Area: 90
- Dimensions: 10.00 x 9.00
Bathroom 2
- Level: Basement
- Area: 54
- Dimensions: 9.00 x 6.00
Bathroom 3
- Level: Main
- Area: 168
- Dimensions: 14.00 x 12.00
Dining area
- Level: Main
- Area: 88
- Dimensions: 11.00 x 8.00
Kitchen
- Level: Main
- Area: 130
- Dimensions: 13.00 x 10.00
Laundry
- Level: Basement
- Area: 150
- Dimensions: 15.00 x 10.00
Living room
- Level: Main
- Area: 238
- Dimensions: 17.00 x 14.00
Utility room
- Level: Basement
- Area: 91
- Dimensions: 13.00 x 7.00
Heating
- Baseboard, Forced Air, Wood
Cooling
- Central Air
Appliances
- Included: Built-In Electric Oven, Dishwasher, Dryer, Oven, Range, Refrigerator, Washer, Water Softener Owned
- Laundry: Lower Level, Sink
Features
- Flooring: Ceramic Tile, Linoleum, Wood
- Windows: Screens
- Basement: Full
- Number of fireplaces: 1
- Fireplace features: Living Room, Wood Burning
Interior area
- Total structure area: 1,325
- Total interior livable area: 2,125 sqft
- Finished area below ground: 0
Property
Parking
- Total spaces: 2.5
- Parking features: Garage Faces Front, Detached, Garage Door Opener
- Garage spaces: 2.5
Features
- Stories: 1
Lot
- Size: 1.15 Acres
- Dimensions: 214 x 467
- Features: Shrubs/Hedges
Details
- Parcel number: H0834100013
- Zoning description: AG-1
Construction
Type & style
- Home type: SingleFamily
- Architectural style: Mid-Century Modern,Ranch
- Property subtype: Single Family Residence
Materials
- Brick
- Roof: Asphalt
Condition
- New construction: No
- Year built: 1954
Utilities & green energy
- Sewer: Septic Tank
- Water: Private, Well
- Utilities for property: Natural Gas Connected, Cable Connected
Community & neighborhood
Location
- Region: Ann Arbor
Other
Other facts
- Listing terms: Cash,FHA,VA Loan,Conventional
Price history
| Date | Event | Price |
|---|---|---|
| 7/28/2025 | Sold | $495,000-1%$233/sqft |
Source: | ||
| 7/8/2025 | Pending sale | $499,900$235/sqft |
Source: | ||
| 6/13/2025 | Listed for sale | $499,900$235/sqft |
Source: | ||
| 5/22/2025 | Contingent | $499,900$235/sqft |
Source: | ||
| 5/14/2025 | Listed for sale | $499,900+7.3%$235/sqft |
Source: | ||
Public tax history
| Year | Property taxes | Tax assessment |
|---|---|---|
| 2025 | $8,438 | $245,200 +7.8% |
| 2024 | -- | $227,400 +19.2% |
| 2023 | -- | $190,800 +11.4% |
Find assessor info on the county website
Neighborhood: 48103
Nearby schools
GreatSchools rating
- 9/10Lakewood Elementary SchoolGrades: K-5Distance: 1.7 mi
- 8/10Slauson Middle SchoolGrades: 6-8Distance: 3.2 mi
- 10/10Pioneer High SchoolGrades: 9-12Distance: 3.5 mi
Schools provided by the listing agent
- Elementary: Lakewood Elementary School
- Middle: Slauson Middle School
- High: Pioneer High School
Source: MichRIC. This data may not be complete. We recommend contacting the local school district to confirm school assignments for this home.
Get a cash offer in 3 minutes
Find out how much your home could sell for in as little as 3 minutes with a no-obligation cash offer.
Estimated market value$499,700
Get a cash offer in 3 minutes
Find out how much your home could sell for in as little as 3 minutes with a no-obligation cash offer.
Estimated market value
$499,700
