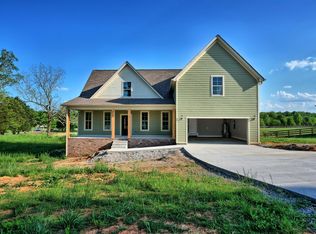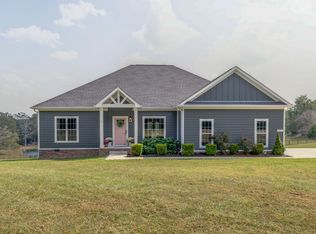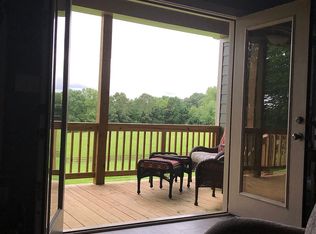Immense Quality in this 3 Br 2 Ba Bonus Room (w/ wet bar) and over sized 2 Car Garage*Dream Kitchen has Custom Cabinets,Granite,Tile Back splash ans Stainless Appliances*Soaring Ceilings and Open Floor Plan* Fully Fenced Back Yard* Underground Utilities* Encapsulated Crawl Space* Awesome Master *1.5 miles to State Park and 2 Golf Courses* Must See
This property is off market, which means it's not currently listed for sale or rent on Zillow. This may be different from what's available on other websites or public sources.


