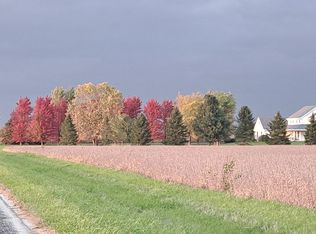Closed
$275,000
10666 N 1500w Rd, Manteno, IL 60950
3beds
1,132sqft
Single Family Residence
Built in 1978
2 Acres Lot
$304,500 Zestimate®
$243/sqft
$1,802 Estimated rent
Home value
$304,500
$289,000 - $323,000
$1,802/mo
Zestimate® history
Loading...
Owner options
Explore your selling options
What's special
BUYER'S FINANCING FELL THROUGH!! Country dream! 3-bed 2-bath ranch with 1100 square-foot finished basement! This beauty sits on just Over 2 acres with plenty of room to put up a Morton building or horse barn. The exterior features low maintenance brick exterior newer roof and all vinyl windows. The home also features a very large back deck great for hosting or grilling out. Come inside to beautiful refinished hardwood floors in the living area. The living area leads straight into the kitchen featuring granite countertops solid wood kitchen cabinets and all stainless steel appliances included. The hardwood floor continues throughout the entire house. This home comes equipped with a bonus office/potential Laundry area off of the main master bedroom. Come downstairs to a beautifully refinished Basement with all new drywall, paint, and ceramic floors. This area would be ideal for a home theater or an additional living area! The laundry/utility room also resides in the finished basement. This home comes with updated plumbing, electrical,and HVAC! But wait, what if the power goes out?! No worries this house comes equipped with a whole-house backup generator! Home not in a flood area. Call and schedule your private showing today!
Zillow last checked: 8 hours ago
Listing updated: July 11, 2023 at 08:18am
Listing courtesy of:
Paul Kirkpatrick 815-405-2964,
Exclusive Realtors
Bought with:
Aaron Tidmore
RE/MAX Ultimate Professionals
Source: MRED as distributed by MLS GRID,MLS#: 11698961
Facts & features
Interior
Bedrooms & bathrooms
- Bedrooms: 3
- Bathrooms: 2
- Full bathrooms: 2
Primary bedroom
- Features: Bathroom (Full)
- Level: Main
- Area: 180 Square Feet
- Dimensions: 12X15
Bedroom 2
- Features: Flooring (Carpet)
- Level: Main
- Area: 96 Square Feet
- Dimensions: 12X8
Bedroom 3
- Features: Flooring (Carpet)
- Level: Main
- Area: 72 Square Feet
- Dimensions: 9X8
Dining room
- Features: Flooring (Carpet)
- Level: Main
- Area: 50 Square Feet
- Dimensions: 10X5
Family room
- Features: Flooring (Carpet)
- Level: Main
- Area: 300 Square Feet
- Dimensions: 20X15
Kitchen
- Features: Kitchen (Pantry-Walk-in), Flooring (Carpet)
- Level: Main
- Area: 143 Square Feet
- Dimensions: 13X11
Laundry
- Level: Basement
- Area: 120 Square Feet
- Dimensions: 10X12
Living room
- Features: Flooring (Carpet)
- Level: Main
- Area: 192 Square Feet
- Dimensions: 16X12
Heating
- Natural Gas
Cooling
- Central Air
Appliances
- Included: Range, Refrigerator
Features
- Basement: Finished,Full
- Number of fireplaces: 1
Interior area
- Total structure area: 0
- Total interior livable area: 1,132 sqft
Property
Parking
- Total spaces: 4
- Parking features: Gravel, On Site, Owned
Accessibility
- Accessibility features: No Disability Access
Features
- Stories: 1
- Patio & porch: Deck
Lot
- Size: 2 Acres
- Dimensions: 250X310
Details
- Additional structures: Shed(s)
- Parcel number: 04011210000300
- Zoning: AGRIC
- Special conditions: None
- Other equipment: Sump Pump
Construction
Type & style
- Home type: SingleFamily
- Property subtype: Single Family Residence
Materials
- Brick
Condition
- New construction: No
- Year built: 1978
- Major remodel year: 2023
Utilities & green energy
- Sewer: Septic Tank
- Water: Well
Community & neighborhood
Location
- Region: Manteno
HOA & financial
HOA
- Services included: None
Other
Other facts
- Listing terms: Conventional
- Ownership: Fee Simple
Price history
| Date | Event | Price |
|---|---|---|
| 7/10/2023 | Sold | $275,000+1.9%$243/sqft |
Source: | ||
| 6/3/2023 | Contingent | $269,900$238/sqft |
Source: | ||
| 5/28/2023 | Listed for sale | $269,900-3.6%$238/sqft |
Source: | ||
| 3/27/2023 | Contingent | $279,900$247/sqft |
Source: | ||
| 1/11/2023 | Listed for sale | $279,900+254.3%$247/sqft |
Source: | ||
Public tax history
| Year | Property taxes | Tax assessment |
|---|---|---|
| 2024 | $5,701 -5.9% | $74,187 +9% |
| 2023 | $6,059 +24.6% | $68,067 +31.4% |
| 2022 | $4,861 +2.4% | $51,790 +3.4% |
Find assessor info on the county website
Neighborhood: 60950
Nearby schools
GreatSchools rating
- 9/10Manteno Middle SchoolGrades: 5-8Distance: 3.7 mi
- 6/10Manteno High SchoolGrades: 8-12Distance: 3.7 mi
- 5/10Manteno Elementary SchoolGrades: PK-4Distance: 3.8 mi
Schools provided by the listing agent
- District: 5
Source: MRED as distributed by MLS GRID. This data may not be complete. We recommend contacting the local school district to confirm school assignments for this home.

Get pre-qualified for a loan
At Zillow Home Loans, we can pre-qualify you in as little as 5 minutes with no impact to your credit score.An equal housing lender. NMLS #10287.
