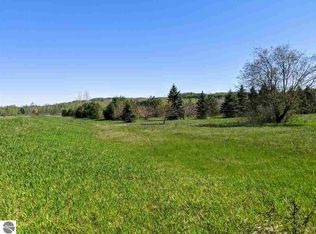Sold for $650,000 on 09/30/25
$650,000
10666 S Watkoski Rd, Traverse City, MI 49684
2beds
1,672sqft
Single Family Residence
Built in 1994
3 Acres Lot
$656,500 Zestimate®
$389/sqft
$2,608 Estimated rent
Home value
$656,500
Estimated sales range
Not available
$2,608/mo
Zestimate® history
Loading...
Owner options
Explore your selling options
What's special
Wings of Light is a tranquil haven where country living meets modern design. Located on the west edge of Traverse City, this multi-level home and studio is a true oasis of light and calm, positioned on three acres in Leelanau County. With the regional trail system just outside your door, you can effortlessly bike into the city or all the way to Suttons Bay—all while being just minutes from the vibrant bustle of Traverse City. Inspired by an architectural design concept of patterns and light, the home is arranged in wings maximizing the use of natural light and arranged in an “L” shape to form a courtyard and terraced gardens connecting the buildings in a harmonious way. Six distinct living spaces, each on its own half-level, amplifies the home’s artistic style. The layout flows seamlessly without doors—other than in the bathrooms—creating an open yet functional floor plan. The design provides a clear separation of public and private areas. As you move up through the levels, the spaces become more intimate, with the two bedrooms and their full bathrooms located on the top level for maximum privacy. The lowest two levels, currently used as an office and a media space, can be repurposed to meet your specific needs. This clever arrangement ensures there's plenty of room for both gathering and quiet retreat. Even the stairs serve as functional living spaces, perfect for sitting, playing, or contemplating. An adjacent 496 SF heated studio with high ceilings, sits above a one-car garage, offering a private space for an artist, writer, or musician (Studio SF not included in the home SF). Property can be split.
Zillow last checked: 8 hours ago
Listing updated: October 01, 2025 at 08:14am
Listed by:
Ann Mitchell Off:231-256-9836,
Coldwell Banker Schmidt-Leland 231-256-9836
Bought with:
Ted Lockwood, 6501288015
REMAX Bayshore - W Bay Shore Dr TC
Source: NGLRMLS,MLS#: 1937971
Facts & features
Interior
Bedrooms & bathrooms
- Bedrooms: 2
- Bathrooms: 3
- Full bathrooms: 2
- 1/2 bathrooms: 1
Primary bedroom
- Level: Upper
- Area: 400.5
- Dimensions: 26.7 x 15
Bedroom 2
- Level: Upper
- Area: 146.72
- Dimensions: 13.1 x 11.2
Primary bathroom
- Features: None
Dining room
- Level: Lower
- Area: 182
- Dimensions: 18.2 x 10
Family room
- Level: Lower
- Area: 179.14
- Dimensions: 16.9 x 10.6
Kitchen
- Level: Lower
- Area: 192.4
- Dimensions: 14.8 x 13
Living room
- Level: Main
- Area: 179.14
- Dimensions: 16.9 x 10.6
Heating
- Hot Water, Propane
Appliances
- Included: Refrigerator, Oven/Range, Dishwasher, Washer, Dryer, Propane Water Heater
- Laundry: Lower Level
Features
- Granite Counters, High Speed Internet, WiFi
- Flooring: Wood, Other, Cork, Concrete
- Basement: Walk-Out Access,Finished
- Has fireplace: No
- Fireplace features: None
Interior area
- Total structure area: 1,672
- Total interior livable area: 1,672 sqft
- Finished area above ground: 840
- Finished area below ground: 832
Property
Parking
- Total spaces: 1
- Parking features: Detached, Gravel, Private
- Garage spaces: 1
Accessibility
- Accessibility features: None
Features
- Patio & porch: Deck, Patio
- Exterior features: Garden
- Has view: Yes
- View description: Countryside View
- Waterfront features: None
Lot
- Size: 3 Acres
- Dimensions: 523 x 250
- Features: Wooded, Sloped, Landscaped, Metes and Bounds
Details
- Additional structures: Other
- Parcel number: 4500401801320
- Zoning description: Outbuildings Allowed,Agricultural Res
Construction
Type & style
- Home type: SingleFamily
- Architectural style: Other
- Property subtype: Single Family Residence
Materials
- 2x6 Framing, Stucco/Drivit, Steel
- Foundation: Poured Concrete
- Roof: Asphalt
Condition
- New construction: No
- Year built: 1994
Utilities & green energy
- Sewer: Private Sewer
- Water: Private
Community & neighborhood
Security
- Security features: Smoke Detector(s)
Community
- Community features: None
Location
- Region: Traverse City
- Subdivision: metes and bounds
HOA & financial
HOA
- Services included: None
Other
Other facts
- Listing agreement: Exclusive Right Sell
- Listing terms: Conventional,Cash,Trade
- Ownership type: Private Owner
- Road surface type: Gravel
Price history
| Date | Event | Price |
|---|---|---|
| 9/30/2025 | Sold | $650,000+3.3%$389/sqft |
Source: | ||
| 9/15/2025 | Pending sale | $629,000$376/sqft |
Source: | ||
| 8/27/2025 | Listed for sale | $629,000+5230.5%$376/sqft |
Source: | ||
| 1/12/1993 | Sold | $11,800$7/sqft |
Source: Agent Provided Report a problem | ||
Public tax history
| Year | Property taxes | Tax assessment |
|---|---|---|
| 2024 | $2,137 +4.9% | $202,100 +14.9% |
| 2023 | $2,037 +3.5% | $175,900 +18.8% |
| 2022 | $1,967 +2.2% | $148,100 +8.3% |
Find assessor info on the county website
Neighborhood: Greilickville
Nearby schools
GreatSchools rating
- 7/10Willow Hill Elementary SchoolGrades: PK-5Distance: 4.1 mi
- 7/10West Middle SchoolGrades: 6-8Distance: 5.7 mi
- 1/10Traverse City High SchoolGrades: PK,9-12Distance: 8.4 mi
Schools provided by the listing agent
- District: Traverse City Area Public Schools
Source: NGLRMLS. This data may not be complete. We recommend contacting the local school district to confirm school assignments for this home.

Get pre-qualified for a loan
At Zillow Home Loans, we can pre-qualify you in as little as 5 minutes with no impact to your credit score.An equal housing lender. NMLS #10287.
