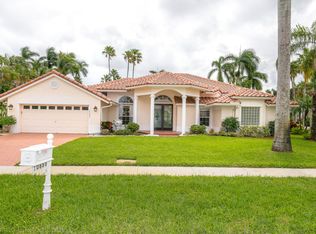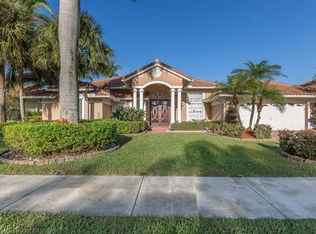Sold for $1,350,000
$1,350,000
10667 Maple Chase Drive, Boca Raton, FL 33498
5beds
3,784sqft
Single Family Residence
Built in 1993
0.26 Acres Lot
$1,355,600 Zestimate®
$357/sqft
$7,923 Estimated rent
Home value
$1,355,600
$1.21M - $1.52M
$7,923/mo
Zestimate® history
Loading...
Owner options
Explore your selling options
What's special
Boca Raton estate home. One-of-a-kind, custom, Scottsdale model. Full impact windows and doors. Lakefront, .25 acre, 5 bedrooms, 5 baths, custom pool home featuring a large guest/family suite, dedicated home office (not a bedroom) and a very large game room. 3784 sq. Ft. Under ac and 6,018 living sq. Ft. The full 3 car garage has hurricane rated, architectural doors. Plus, there is an additional, separate bonus area in the garage, featuring an air-conditioned storage room with built-in shelving. Rarely does a home come on the market featuring so many desired options. Located on a magnificent lakefront lot with amazing views. *a* rated schools.This home shows pride of ownership. There are custom upgrades throughout. You are greeted by a large front expanded patio with a sitting area and a updated modern glass double door entry. Upon entering, there are volume ceilings, crown molding, and travertine marble floors. The formal dining room and formal living room are perfect for entertaining. A gourmet kitchen features wood cabinetry, custom pantry, a large center island with seating and a built-in microwave. Top-of-the line appliances include a 6 burner, 36" wolf cooktop, custom exhaust faber hood vented to the exterior, a Bosch double wall oven with convection, 42" KitchenAid built-in refrigerator, Fisher & Paykel dishwashers (2), and a built-in microwave. A dining area also adds to the kitchen, overlooking the lake and the pool and patio area from the large bay window.
The large family/great room is just waiting for new buyers to enjoy living in this magnificent home. There is a dedicated home office (not a bedroom) that includes custom wood built-in cabinetry featuring file drawers, large desk space, bookshelves, storage cabinets and display shelving with halogen lighting. Perfect for the work-at home professional. There is a large cabana bath with a step-in shower, seamless shower enclosure, linen closet and a large vanity. This cabana bath (5th bathroom) allows access from the office or the pool and patio area.
The custom addition includes a large bedroom, walk-in closet, separate bath (4th bathroom), with a large step-in shower, seamless shower enclosure, custom vanity with granite top, linen closet, marble floors and walls. The game room is oversized and just waiting for family game nights. The addition can be a self-contained guest suite and can also be considered as a family suite. Bedrooms 2,3,4 have built in closets and bath 2 has recently been updated featuring updated cabinetry, double sinks large step in shower, new lighting and more.
Laundry room with custom wood cabinetry, S.S. Sink, front load washer and dryer on pedestals with storage.
The expansive master bedroom features a double door entry, two walk-in closets with built-ins, and a large sitting area. Exit the master from the double French doors to the raised patio off the master suite. Enjoy the magnificent long lake views and the spectacular pool and patio area.
A circular staircase leads from the upper patio to the pool area. The newly remodeled master bath suite with travertine marble, has a large step-in shower, custom double vanities, quartz countertop, undermount sinks, dual mirrors and lighting, oversized jacuzzi whirlpool tub, separate water closet and large linen closet.
A custom pool has glass tiles, a sun-shelf, waterfall, and custom mosaic. The pool deck and patio has recently been remodeled including marble patio decking. There is a summer kitchen complete with a s.s. Grill, s.s vented commercial exhaust hood, refrigerator, sink and an exterior storage closet for all your pool needs. The lakefront views are just magnificent from the pool and patio areas. Additionally, there is a large covered patio for entertaining as well as dining. The side yard features synthetic turf.
Don't miss out on this extraordinary opportunity. Boca Isles north offers many amenities including a beautiful clubhouse, a resort style pool, fitness center, tennis and tot lot play area. There is also a beautiful entrance with 24-hour staffed guardhouse.
Zillow last checked: 8 hours ago
Listing updated: June 28, 2024 at 09:22am
Listed by:
Arthur L Bimonte 561-789-4345,
Signature Best Florida Realty,
Lisa Marie Jasky 561-702-3798,
Signature Best Florida Realty
Bought with:
David Ryba
Compass Florida LLC
Source: BeachesMLS,MLS#: RX-10980554 Originating MLS: Beaches MLS
Originating MLS: Beaches MLS
Facts & features
Interior
Bedrooms & bathrooms
- Bedrooms: 5
- Bathrooms: 5
- Full bathrooms: 5
Primary bedroom
- Description: LARGE MASTER WITH 2 WALK IN CLOSETS & SITTING AREA
- Level: 2
- Area: 249.2
- Dimensions: 14 x 17.8
Bedroom 2
- Level: 2
- Area: 121
- Dimensions: 11 x 11
Bedroom 3
- Level: 2
- Area: 136.64
- Dimensions: 12.2 x 11.2
Bedroom 4
- Description: MILLENNIAL SUITE
- Level: 2
- Area: 158.51
- Dimensions: 13.1 x 12.1
Bedroom 5
- Description: Bedroom 5 can be used as a in-law suite
- Level: M
- Area: 121
- Dimensions: 11 x 11
Dining room
- Description: FORMAL DINING
- Level: M
- Area: 112
- Dimensions: 11.2 x 10
Family room
- Level: M
- Area: 276
- Dimensions: 18.4 x 15
Kitchen
- Description: EAT IN KITCHEN
- Level: M
- Area: 326
- Dimensions: 20 x 16.3
Living room
- Description: VOLUME CEILINGS
- Level: M
- Area: 207.2
- Dimensions: 14.8 x 14
Other
- Description: GAME ROOM
- Level: M
- Area: 252.12
- Dimensions: 19.1 x 13.2
Other
- Description: CABANA BATH
- Level: M
- Area: 74.88
- Dimensions: 10.4 x 7.2
Other
- Description: DEDICATED OFFICE
- Level: M
- Area: 121
- Dimensions: 11 x 11
Other
- Description: STORAGE ROOM WITH AC
- Level: M
- Area: 102.6
- Dimensions: 18 x 5.7
Utility room
- Description: LAUNDRY
- Level: M
- Area: 36.26
- Dimensions: 7.11 x 5.1
Heating
- Central, Electric
Cooling
- Ceiling Fan(s), Central Air, Electric
Appliances
- Included: Cooktop, Dishwasher, Disposal, Dryer, Microwave, Refrigerator, Wall Oven, Washer, Electric Water Heater
- Laundry: Sink, Inside
Features
- Entry Lvl Lvng Area, Pantry, Volume Ceiling, Walk-In Closet(s), Central Vacuum
- Flooring: Carpet, Marble, Wood
- Doors: French Doors
- Windows: Storm Shutters, Impact Glass (Complete)
- Attic: Pull Down Stairs
Interior area
- Total structure area: 4,895
- Total interior livable area: 3,784 sqft
Property
Parking
- Total spaces: 3
- Parking features: 2+ Spaces, Driveway, Garage - Attached, Vehicle Restrictions, Auto Garage Open, Commercial Vehicles Prohibited
- Attached garage spaces: 3
- Has uncovered spaces: Yes
Features
- Stories: 2
- Patio & porch: Covered Patio, Deck
- Exterior features: Auto Sprinkler, Built-in Barbecue, Covered Balcony, Custom Lighting, Lake/Canal Sprinkler, Open Balcony, Outdoor Kitchen, Zoned Sprinkler
- Has private pool: Yes
- Pool features: Concrete, Gunite, In Ground, Salt Water, Community
- Has spa: Yes
- Spa features: Bath
- Has view: Yes
- View description: Garden, Lake, Pool
- Has water view: Yes
- Water view: Lake
- Waterfront features: Lake Front
- Frontage length: Pie Shaped Lot
Lot
- Size: 0.26 Acres
- Features: 1/4 to 1/2 Acre, Sidewalks
Details
- Parcel number: 00414712120010510
- Zoning: RTS
- Other equipment: Generator Hookup, Purifier
Construction
Type & style
- Home type: SingleFamily
- Architectural style: Contemporary,Mediterranean
- Property subtype: Single Family Residence
Materials
- CBS
- Roof: Barrel,Concrete
Condition
- Resale
- New construction: No
- Year built: 1993
Details
- Builder model: Scottsdale-custom
Utilities & green energy
- Sewer: Public Sewer
- Water: Public
- Utilities for property: Cable Connected, Electricity Connected
Community & neighborhood
Security
- Security features: Gated with Guard, Smoke Detector(s)
Community
- Community features: Billiards, Clubhouse, Community Room, Fitness Center, Game Room, Internet Included, Library, Manager on Site, Pickleball, Sidewalks, Street Lights, Gated
Location
- Region: Boca Raton
- Subdivision: Boca Isles North/ Boca Isles
HOA & financial
HOA
- Has HOA: Yes
- HOA fee: $400 monthly
- Services included: Cable TV, Common Areas, Common R.E. Tax, Management Fees, Manager, Master Antenna/TV, Other, Recrtnal Facility, Reserve Funds
Other fees
- Application fee: $100
- Pet fee: $0
Other
Other facts
- Listing terms: Cash,Conventional
Price history
| Date | Event | Price |
|---|---|---|
| 6/28/2024 | Sold | $1,350,000-6.8%$357/sqft |
Source: | ||
| 4/22/2024 | Listed for sale | $1,449,000+78.9%$383/sqft |
Source: | ||
| 8/17/2020 | Sold | $810,000-4.7%$214/sqft |
Source: | ||
| 5/22/2020 | Price change | $849,900-2.2%$225/sqft |
Source: Best Connections Realty #RX-10624583 Report a problem | ||
| 5/5/2020 | Listed for sale | $869,000+257.6%$230/sqft |
Source: Best Connections Realty #RX-10620354 Report a problem | ||
Public tax history
| Year | Property taxes | Tax assessment |
|---|---|---|
| 2024 | $10,184 +2.3% | $638,561 +3% |
| 2023 | $9,951 +0.7% | $619,962 +3% |
| 2022 | $9,883 +0.3% | $601,905 +3% |
Find assessor info on the county website
Neighborhood: 33498
Nearby schools
GreatSchools rating
- 10/10Sunrise Park Elementary SchoolGrades: PK-5Distance: 0.8 mi
- 8/10Eagles Landing Middle SchoolGrades: 6-8Distance: 0.8 mi
- 5/10Olympic Heights Community High SchoolGrades: PK,9-12Distance: 2.2 mi
Schools provided by the listing agent
- Middle: Eagles Landing Middle School
- High: Olympic Heights Community High
Source: BeachesMLS. This data may not be complete. We recommend contacting the local school district to confirm school assignments for this home.
Get a cash offer in 3 minutes
Find out how much your home could sell for in as little as 3 minutes with a no-obligation cash offer.
Estimated market value
$1,355,600

