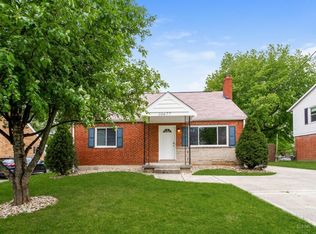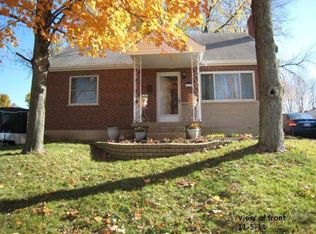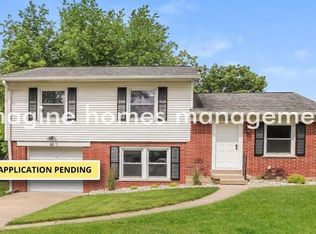Sold for $256,000
$256,000
10669 Plainfield Rd, Cincinnati, OH 45241
4beds
1,138sqft
Single Family Residence
Built in 1960
7,100.28 Square Feet Lot
$269,700 Zestimate®
$225/sqft
$2,235 Estimated rent
Home value
$269,700
$256,000 - $283,000
$2,235/mo
Zestimate® history
Loading...
Owner options
Explore your selling options
What's special
Move-in Ready! 4 bedrooms, 1.5 baths, walk-up from basement. Roof (tear off) new 2023. Water heater 2023. AC and heat under 10 years old. Fresh flooring, paint, tub glazing, kitchen sink, and more. Vinyl windows. Fenced yard. Plenty of driveway. LL has large open area, workshop room and misc. room. Walk to Summit Park!
Zillow last checked: 8 hours ago
Listing updated: March 11, 2024 at 09:13am
Listed by:
Sally Spears 513-607-7151,
Sibcy Cline, Inc. 513-793-2121
Bought with:
Cindy J Shetterly, 2014004323
Keller Williams Distinctive RE
Source: Cincy MLS,MLS#: 1792231 Originating MLS: Cincinnati Area Multiple Listing Service
Originating MLS: Cincinnati Area Multiple Listing Service

Facts & features
Interior
Bedrooms & bathrooms
- Bedrooms: 4
- Bathrooms: 2
- Full bathrooms: 1
- 1/2 bathrooms: 1
Primary bedroom
- Level: First
- Area: 132
- Dimensions: 11 x 12
Bedroom 2
- Level: First
- Area: 110
- Dimensions: 10 x 11
Bedroom 3
- Level: Second
- Area: 90
- Dimensions: 10 x 9
Bedroom 4
- Level: Second
- Area: 110
- Dimensions: 11 x 10
Bedroom 5
- Area: 0
- Dimensions: 0 x 0
Primary bathroom
- Features: Tub
Bathroom 1
- Level: First
Dining room
- Area: 0
- Dimensions: 0 x 0
Family room
- Area: 0
- Dimensions: 0 x 0
Kitchen
- Features: Eat-in Kitchen
- Area: 0
- Dimensions: 0 x 0
Living room
- Features: Wall-to-Wall Carpet
- Area: 0
- Dimensions: 0 x 0
Office
- Area: 0
- Dimensions: 0 x 0
Cooling
- Central Air
Appliances
- Included: Dryer, Oven/Range, Refrigerator, Washer, Gas Water Heater
Features
- Windows: Vinyl
- Basement: Full,Walk-Out Access
Interior area
- Total structure area: 1,138
- Total interior livable area: 1,138 sqft
Property
Parking
- Parking features: Concrete
Features
- Stories: 1
- Patio & porch: Porch
Lot
- Size: 7,100 sqft
- Dimensions: 60 x 120
- Topography: Level
Details
- Parcel number: 60800170023
- Zoning description: Residential
Construction
Type & style
- Home type: SingleFamily
- Architectural style: Cape Cod
- Property subtype: Single Family Residence
Materials
- Brick
- Roof: Shingle
Condition
- New construction: No
- Year built: 1960
Utilities & green energy
- Gas: Natural
- Sewer: Public Sewer
- Water: Public
Community & neighborhood
Location
- Region: Cincinnati
HOA & financial
HOA
- Has HOA: No
Other
Other facts
- Listing terms: No Special Financing,VA Loan
Price history
| Date | Event | Price |
|---|---|---|
| 2/16/2024 | Sold | $256,000+2.4%$225/sqft |
Source: | ||
| 1/12/2024 | Pending sale | $250,000$220/sqft |
Source: | ||
| 12/28/2023 | Listed for sale | $250,000+150%$220/sqft |
Source: | ||
| 3/24/2021 | Listing removed | -- |
Source: Owner Report a problem | ||
| 10/6/2017 | Listing removed | $1,150$1/sqft |
Source: Owner Report a problem | ||
Public tax history
| Year | Property taxes | Tax assessment |
|---|---|---|
| 2024 | $2,837 +1.9% | $65,937 |
| 2023 | $2,784 +11.7% | $65,937 +38.7% |
| 2022 | $2,492 +2.2% | $47,537 |
Find assessor info on the county website
Neighborhood: 45241
Nearby schools
GreatSchools rating
- 7/10Evendale Elementary SchoolGrades: PK-5Distance: 0.5 mi
- 6/10Princeton Community Middle SchoolGrades: 6-9Distance: 3.1 mi
- 8/10Princeton High SchoolGrades: 9-12Distance: 3 mi
Get a cash offer in 3 minutes
Find out how much your home could sell for in as little as 3 minutes with a no-obligation cash offer.
Estimated market value
$269,700


