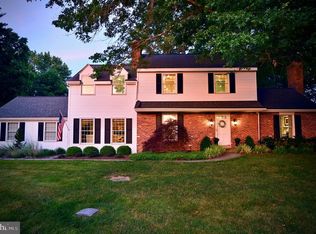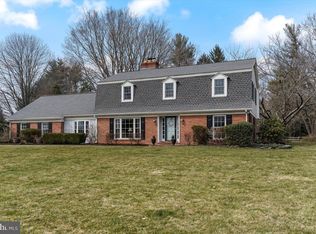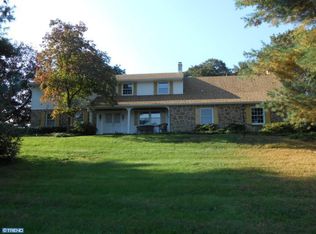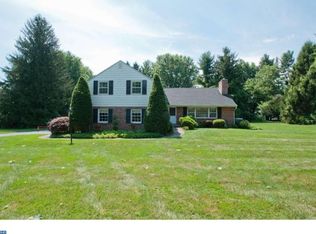A 1 acre lot in Unionville school district within walking distance to the prestigious Radley Run Golf and Country Club. A well thought out floorplan that is highlighted by a custom kitchen. The kitchen highlights include quartz counter tops and 2 large refrigerated drawers built into the cabinetry. Thor, 6 burner double oven and skillet. Their is a pocket door from the kitchen to the dining area. The home presents well for entertaining. The living room has an attractive formal brick surround wood burning fireplace and leads to the formal dining room with chair rail, crown molding, and plenty of space for dinner parties and gatherings. Adding to the ambience of dining, cooking, or entertaining is the brick surround gas fireplace. Hardwood floors throughout the home. The office has built in shelving. The stunning sundrenched addition with Pella bow window w/ built in lighting, Pella doors, ceiling fan, and hardwood floors. Walk up the stairs to the master suite with 2 large walk in closets, cedar closet, and a luxury master bath addition w/ skylights, frameless shower, jetted tub, dual vanities and additional make up area. There are 3 additional nice sized bedrooms with great organized closet space and an updated hall bath . Additional features include a whole house natural gas Generac generator, whole house water filter, 2 A/C units for energy efficiency, security system, laundry chute, partially finished basement, laundry room with washer/dryer/utility tub and additional cabinetry, updated powder room, and a 2 car attached garage. Upgrades include new interior doorknobs, rubbermaid fast tract closet organizers, and wood look blinds. Located in the heart of the Brandywine Valley with an easy commute to Wilmington, Philadelphia, King of Prussia, and a short walk to Radley Run Country Club.
This property is off market, which means it's not currently listed for sale or rent on Zillow. This may be different from what's available on other websites or public sources.




