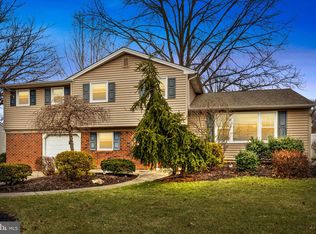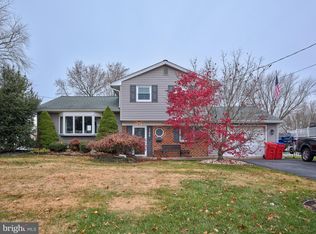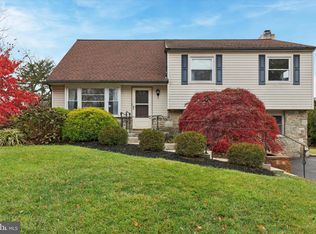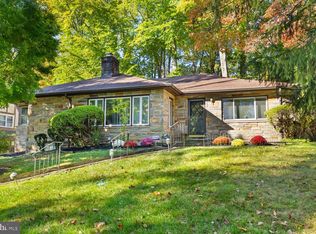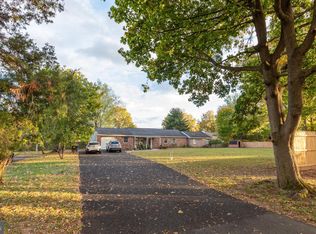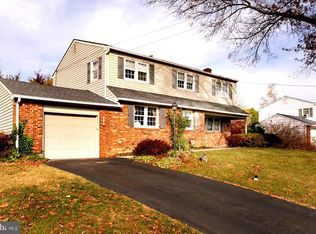Lovingly maintained and updated 4 BR, 1.5 BA partial brick front, Split level in Hartsville Park. Welcoming brick paver walkway with picket fencing leads to a covered front porch opening to a lower level Foyer with slate tile floor with chair rail and crown molding. Half bath with wainscoting, Laundry room, and Family room with new light oak pergo floors, built-in shelving and cabinetry flanking either side of a sliding glass door leading to patio with retractable awning, pool & yard. Steps lead from foyer to the Formal Living room with refinished hardwood floors and large Anderson bay window. The Living room opens to the Dining room with newly intalled hardwood floors that continue into the kitchen.Dining area also features wainscoting & crown molding overlooking the custom Kitchen with custom cabinetry, granite countertops, wrap-around peninsula with breakfast bar and stainless steel gas range with over head built-in microwave and dishwasher. Double French door in Kitchen opens to a tiered deck with built-in bench seating and in-ground pool overlooking a large fenced rear yard with storage shed. Stairs in Living room lead to the upper level with Primary Bedroom addition offering custom molding, built-in shelving, double atrium door opening to deck. Room attached to Primary BR with provisions to be made into a Primary Bath. 3 additional bedrooms & full hall bath with tub/shower combination completes the Upper level. 1 plus car deep attached Garage. Newer Trane gas heat & c/a. Wall to Wall carpet over hardwood floors in living room,dining room stairs to upper level and 3 original bedrooms. This is a must-see!
For sale
$519,900
1067 Log College Dr, Warminster, PA 18974
4beds
2,200sqft
Est.:
Single Family Residence
Built in 1965
0.26 Acres Lot
$501,700 Zestimate®
$236/sqft
$-- HOA
What's special
- 97 days |
- 2,960 |
- 210 |
Zillow last checked: 8 hours ago
Listing updated: December 18, 2025 at 04:56pm
Listed by:
John Spognardi 215-431-8282,
RE/MAX Signature 2153439950
Source: Bright MLS,MLS#: PABU2105490
Tour with a local agent
Facts & features
Interior
Bedrooms & bathrooms
- Bedrooms: 4
- Bathrooms: 2
- Full bathrooms: 1
- 1/2 bathrooms: 1
Rooms
- Room types: Living Room, Dining Room, Primary Bedroom, Bedroom 2, Bedroom 3, Bedroom 4, Kitchen, Family Room, Foyer, Laundry, Full Bath, Half Bath
Primary bedroom
- Features: Ceiling Fan(s), Chair Rail, Flooring - Carpet, Lighting - Wall sconces
- Level: Upper
- Area: 350 Square Feet
- Dimensions: 25 x 14
Bedroom 2
- Features: Chair Rail, Flooring - Carpet
- Level: Upper
- Area: 108 Square Feet
- Dimensions: 12 x 9
Bedroom 3
- Features: Ceiling Fan(s), Flooring - Carpet
- Level: Upper
- Area: 108 Square Feet
- Dimensions: 12 x 9
Bedroom 4
- Features: Ceiling Fan(s)
- Level: Upper
- Area: 144 Square Feet
- Dimensions: 12 x 12
Dining room
- Features: Flooring - Laminate Plank
- Level: Main
- Area: 96 Square Feet
- Dimensions: 12 x 8
Family room
- Features: Flooring - Carpet, Built-in Features
- Level: Lower
- Area: 221 Square Feet
- Dimensions: 13 x 17
Foyer
- Features: Flooring - Slate, Chair Rail, Crown Molding
- Level: Lower
- Area: 60 Square Feet
- Dimensions: 10 x 6
Other
- Features: Bathroom - Tub Shower
- Level: Upper
Half bath
- Level: Lower
Kitchen
- Features: Granite Counters, Crown Molding, Flooring - Laminate Plank, Recessed Lighting, Lighting - Pendants, Kitchen - Gas Cooking, Eat-in Kitchen, Breakfast Bar
- Level: Main
- Area: 99 Square Feet
- Dimensions: 9 x 11
Laundry
- Level: Lower
- Area: 96 Square Feet
- Dimensions: 12 x 8
Living room
- Features: Flooring - Carpet
- Level: Main
- Area: 252 Square Feet
- Dimensions: 18 x 14
Heating
- Forced Air, Natural Gas
Cooling
- Central Air, Electric
Appliances
- Included: Microwave, Dishwasher, Oven/Range - Gas, Stainless Steel Appliance(s), Gas Water Heater
- Laundry: Lower Level, Laundry Room
Features
- Bathroom - Tub Shower, Built-in Features, Breakfast Area, Ceiling Fan(s), Chair Railings, Crown Molding, Dining Area, Family Room Off Kitchen, Floor Plan - Traditional, Eat-in Kitchen, Recessed Lighting, Upgraded Countertops, Wainscotting
- Flooring: Ceramic Tile, Carpet, Stone, Laminate
- Doors: French Doors, Sliding Glass
- Windows: Bay/Bow
- Has basement: No
- Has fireplace: No
Interior area
- Total structure area: 2,200
- Total interior livable area: 2,200 sqft
- Finished area above ground: 2,200
- Finished area below ground: 0
Video & virtual tour
Property
Parking
- Total spaces: 1
- Parking features: Garage Faces Front, Inside Entrance, Driveway, Attached
- Attached garage spaces: 1
- Has uncovered spaces: Yes
Accessibility
- Accessibility features: 2+ Access Exits
Features
- Levels: Multi/Split,Three
- Stories: 3
- Patio & porch: Patio, Deck
- Has private pool: Yes
- Pool features: In Ground, Private
- Fencing: Back Yard
Lot
- Size: 0.26 Acres
- Dimensions: 75.00 x 150.00
Details
- Additional structures: Above Grade, Below Grade
- Parcel number: 49036028
- Zoning: R2
- Special conditions: Standard
Construction
Type & style
- Home type: SingleFamily
- Property subtype: Single Family Residence
Materials
- Frame
- Foundation: Other
Condition
- New construction: No
- Year built: 1965
Utilities & green energy
- Sewer: Public Sewer
- Water: Public
Community & HOA
Community
- Subdivision: Hartsville Park
HOA
- Has HOA: No
Location
- Region: Warminster
- Municipality: WARMINSTER TWP
Financial & listing details
- Price per square foot: $236/sqft
- Tax assessed value: $24,800
- Annual tax amount: $5,404
- Date on market: 9/17/2025
- Listing agreement: Exclusive Right To Sell
- Ownership: Fee Simple
Estimated market value
$501,700
$477,000 - $527,000
$2,355/mo
Price history
Price history
| Date | Event | Price |
|---|---|---|
| 12/16/2025 | Listed for sale | $519,900$236/sqft |
Source: | ||
| 10/27/2025 | Listing removed | $519,900$236/sqft |
Source: | ||
| 10/3/2025 | Price change | $519,900-1.9%$236/sqft |
Source: | ||
| 9/17/2025 | Listed for sale | $529,900$241/sqft |
Source: | ||
Public tax history
Public tax history
| Year | Property taxes | Tax assessment |
|---|---|---|
| 2025 | $5,405 | $24,800 |
| 2024 | $5,405 +6.5% | $24,800 |
| 2023 | $5,073 +2.2% | $24,800 |
Find assessor info on the county website
BuyAbility℠ payment
Est. payment
$3,230/mo
Principal & interest
$2519
Property taxes
$529
Home insurance
$182
Climate risks
Neighborhood: 18974
Nearby schools
GreatSchools rating
- 6/10Willow Dale El SchoolGrades: K-5Distance: 1.1 mi
- 7/10Log College Middle SchoolGrades: 6-8Distance: 0.9 mi
- 6/10William Tennent High SchoolGrades: 9-12Distance: 3.8 mi
Schools provided by the listing agent
- District: Centennial
Source: Bright MLS. This data may not be complete. We recommend contacting the local school district to confirm school assignments for this home.
- Loading
- Loading
