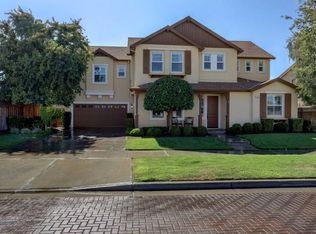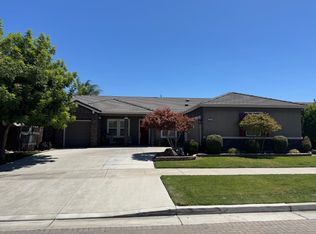Closed
$945,000
1067 McVeigh Way, Ripon, CA 95366
5beds
3,611sqft
Single Family Residence
Built in 2007
8,502.91 Square Feet Lot
$931,300 Zestimate®
$262/sqft
$3,813 Estimated rent
Home value
$931,300
$838,000 - $1.03M
$3,813/mo
Zestimate® history
Loading...
Owner options
Explore your selling options
What's special
Nestled in one of the most sought-after neighborhoods in a highly desirable town, this beautifully updated 5 bedroom, 3 bath residence offers the perfect blend of luxury, comfort, and modern living. Located within an award-winning school district, this home is ideal for families seeking both convenience and top-tier education. Step inside to discover a bright and open floor plan with high ceilings, elegant finishes, and an abundance of natural light. The gourmet kitchen features sleek countertops, premium stainless-steel appliances, a large center island perfect for entertaining or everyday living.The spacious living areas flow seamlessly into a private backyard oasis, complete with a sparkling in-ground pool, lush landscaping ideal for relaxing or hosting gatherings. Upstairs, the primary suite is a true retreat, boasting a spa-like bathroom, walk-in closet, and serene views. Each additional bedroom is generously sized with ample closet space and access to updated bathrooms. Other highlights include a media room. This exceptional home offers luxury living in a location that simply can't be beatclose to parks, shopping, dinning and amazing schools! Don't miss this opportunity to make this your home!
Zillow last checked: 8 hours ago
Listing updated: November 01, 2025 at 10:06am
Listed by:
Eva Rainer DRE #01750867 209-712-1983,
E. Rainer Real Estate
Bought with:
Eva Rainer, DRE #01750867
E. Rainer Real Estate
Source: MetroList Services of CA,MLS#: 225088086Originating MLS: MetroList Services, Inc.
Facts & features
Interior
Bedrooms & bathrooms
- Bedrooms: 5
- Bathrooms: 3
- Full bathrooms: 3
Dining room
- Features: Formal Room
Kitchen
- Features: Quartz Counter, Kitchen Island
Heating
- Central
Cooling
- Central Air
Appliances
- Laundry: Inside Room
Features
- Flooring: Carpet, Laminate
- Number of fireplaces: 1
- Fireplace features: Family Room
Interior area
- Total interior livable area: 3,611 sqft
Property
Parking
- Total spaces: 3
- Parking features: Garage
- Garage spaces: 3
Features
- Stories: 2
- Has private pool: Yes
- Pool features: Gunite
Lot
- Size: 8,502 sqft
- Features: Auto Sprinkler F&R
Details
- Parcel number: 257460270000
- Zoning description: SFR
- Special conditions: Standard
Construction
Type & style
- Home type: SingleFamily
- Architectural style: Contemporary
- Property subtype: Single Family Residence
Materials
- Stucco, Wood
- Foundation: Slab
- Roof: Tile
Condition
- Year built: 2007
Utilities & green energy
- Sewer: Public Sewer
- Water: Public
- Utilities for property: Public, Sewer In & Connected
Community & neighborhood
Location
- Region: Ripon
Other
Other facts
- Price range: $945K - $945K
Price history
| Date | Event | Price |
|---|---|---|
| 10/14/2025 | Sold | $945,000-2.6%$262/sqft |
Source: MetroList Services of CA #225088086 Report a problem | ||
| 9/12/2025 | Pending sale | $970,000$269/sqft |
Source: MetroList Services of CA #225088086 Report a problem | ||
| 8/27/2025 | Price change | $970,000-0.5%$269/sqft |
Source: MetroList Services of CA #225088086 Report a problem | ||
| 8/18/2025 | Price change | $975,000-0.5%$270/sqft |
Source: MetroList Services of CA #225088086 Report a problem | ||
| 7/30/2025 | Price change | $979,999-0.5%$271/sqft |
Source: MetroList Services of CA #225088086 Report a problem | ||
Public tax history
| Year | Property taxes | Tax assessment |
|---|---|---|
| 2025 | $7,418 +1.7% | $690,542 +2% |
| 2024 | $7,295 +2.1% | $677,003 +2% |
| 2023 | $7,144 +1.6% | $663,730 +2% |
Find assessor info on the county website
Neighborhood: 95366
Nearby schools
GreatSchools rating
- 7/10Weston Elementary SchoolGrades: K-8Distance: 0.4 mi
- NAHarvest HighGrades: 9-12Distance: 1.2 mi
- 5/10Ripon Elementary SchoolGrades: K-8Distance: 1.3 mi
Get a cash offer in 3 minutes
Find out how much your home could sell for in as little as 3 minutes with a no-obligation cash offer.
Estimated market value$931,300
Get a cash offer in 3 minutes
Find out how much your home could sell for in as little as 3 minutes with a no-obligation cash offer.
Estimated market value
$931,300

