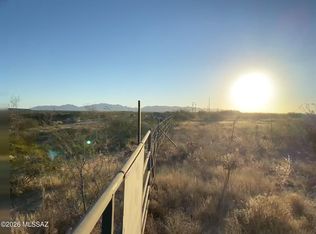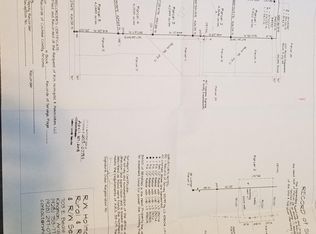2 year 10 year Home Warranty, RV Parking and RV Hookups, Granite Countertops, Ceiling Fans Throughout House, 50 Gallon Water Heater, Two Tone Paint, Crown Molding,Granite Vanities, Microwave Hood, Tile Walk-In shower in Master bath, Exterior Two Tone Paint, Exterior Stone Accents, Pre-Wired Drip System, Hot Water Recirculation System, Hand Textured Ceilings, Stone Fireplace With Wood Mantle, Switched Christmas Light Outlet, 9',10',11.5' & 13' Ceilings, Window Seat in Family Room, Stucco Eaves, Tile Roof, Tile Floors, Tile Surround Drop in Soaker Tub
This property is off market, which means it's not currently listed for sale or rent on Zillow. This may be different from what's available on other websites or public sources.

