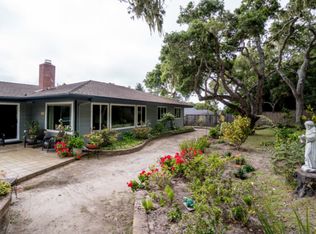Beautiful single level remodeled 5 bedroom 3 bathroom family home in a woodsy cozy neighborhood of coveted Pebble Beach. Renowned Pacific Grove School District. Spacious open floor plan with abundance of light through custom dual pane windows, French doors & skylights. Custom knotty alder exterior & interior doors. Great Room, office & hallway have Brazilian Amendoim wide-panel hardwood floors. Kitchen has Brazilian Juparana granite countertops, stainless steel appliances, travertine tile floors & breakfast bar. Custom fireplace in living room creates instant romance with the flip of a switch. Second fireplace in master bedroom. Formal dining room has French doors leading to the large private back yard ideal for outdoor entertaining. Completely fenced with patio, fruit trees & low maintenance landscaping. Oversized 2 car garage includes workshop, pantry & laundry. Close proximity to MPCC Country Club & World-Class Golf Courses.
This property is off market, which means it's not currently listed for sale or rent on Zillow. This may be different from what's available on other websites or public sources.
