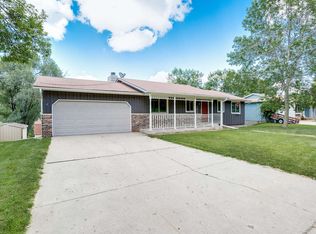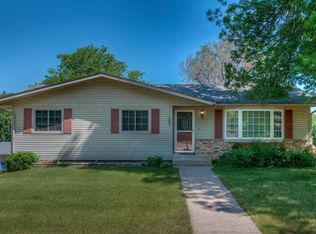Closed
$555,000
1067 Pioneer Rd, Red Wing, MN 55066
5beds
4,574sqft
Single Family Residence
Built in 2008
0.25 Acres Lot
$564,600 Zestimate®
$121/sqft
$4,122 Estimated rent
Home value
$564,600
$435,000 - $734,000
$4,122/mo
Zestimate® history
Loading...
Owner options
Explore your selling options
What's special
Designed for flexibility, this custom home offers the option for single-level living with a main-floor owner’s suite, vaulted ceilings, and a brand-new gourmet kitchen with modern finishes. The open layout includes a gas fireplace and is designed for comfortable everyday living and easy entertaining. The home sits on a private, wooded lot adjacent to a protected sanctuary that will never be developed, with convenient access to playgrounds, trails, and schools.
Upstairs includes additional bedrooms, two guest baths, and a spacious bonus area. The insulated garage offers a heated stall, 220 VAC outlet for EV charging or tools, and a 26' catwalk for extra storage. It also provides direct access to the lower-level workshop, which connects to finished space suitable for multigenerational living. A powered garden shed and regular visits from local wildlife complete the property.
Zillow last checked: 8 hours ago
Listing updated: August 14, 2025 at 12:13pm
Listed by:
Andrea Jensen 651-380-5448,
Edina Realty, Inc.,
Julia K. Bohmbach 651-388-0259
Bought with:
Andres D Johnson
Great River Brokers, LLC
Source: NorthstarMLS as distributed by MLS GRID,MLS#: 6674581
Facts & features
Interior
Bedrooms & bathrooms
- Bedrooms: 5
- Bathrooms: 5
- Full bathrooms: 4
- 1/2 bathrooms: 1
Bedroom 1
- Level: Main
- Area: 238 Square Feet
- Dimensions: 17x14
Bedroom 2
- Level: Upper
- Area: 208 Square Feet
- Dimensions: 16x13
Bedroom 3
- Level: Upper
- Area: 144 Square Feet
- Dimensions: 12x12
Bedroom 4
- Level: Upper
- Area: 143 Square Feet
- Dimensions: 13x11
Bedroom 5
- Level: Upper
- Area: 512 Square Feet
- Dimensions: 32x16
Dining room
- Level: Main
- Area: 165 Square Feet
- Dimensions: 15x11
Kitchen
- Level: Main
- Area: 315 Square Feet
- Dimensions: 21x15
Laundry
- Level: Main
- Area: 40 Square Feet
- Dimensions: 8x5
Living room
- Level: Main
- Area: 323 Square Feet
- Dimensions: 19x17
Office
- Level: Lower
- Area: 285 Square Feet
- Dimensions: 19x15
Patio
- Level: Main
Porch
- Level: Main
Workshop
- Level: Lower
- Area: 722 Square Feet
- Dimensions: 38x19
Heating
- Forced Air, Fireplace(s)
Cooling
- Central Air
Appliances
- Included: Air-To-Air Exchanger, Cooktop, Dishwasher, Disposal, Double Oven, Dryer, Electric Water Heater, Exhaust Fan, Range, Refrigerator, Stainless Steel Appliance(s), Wall Oven, Washer, Water Softener Owned
Features
- Basement: Egress Window(s),Partially Finished,Storage Space
- Number of fireplaces: 1
- Fireplace features: Gas, Living Room
Interior area
- Total structure area: 4,574
- Total interior livable area: 4,574 sqft
- Finished area above ground: 3,086
- Finished area below ground: 285
Property
Parking
- Total spaces: 3
- Parking features: Attached, Asphalt, Garage Door Opener, Heated Garage, Storage
- Attached garage spaces: 3
- Has uncovered spaces: Yes
- Details: Garage Dimensions (34x22)
Accessibility
- Accessibility features: Grab Bars In Bathroom
Features
- Levels: Two
- Stories: 2
- Patio & porch: Front Porch, Patio
- Fencing: Chain Link
Lot
- Size: 0.25 Acres
- Dimensions: 110 x 100
- Features: Many Trees
Details
- Additional structures: Storage Shed
- Foundation area: 1625
- Parcel number: 554440020
- Zoning description: Residential-Single Family
Construction
Type & style
- Home type: SingleFamily
- Property subtype: Single Family Residence
Materials
- Fiber Cement, Vinyl Siding, Wood Siding
- Roof: Age 8 Years or Less,Asphalt
Condition
- Age of Property: 17
- New construction: No
- Year built: 2008
Utilities & green energy
- Electric: 200+ Amp Service, Power Company: Xcel Energy
- Gas: Natural Gas
- Sewer: City Sewer/Connected
- Water: City Water/Connected
Community & neighborhood
Location
- Region: Red Wing
HOA & financial
HOA
- Has HOA: No
Other
Other facts
- Road surface type: Paved
Price history
| Date | Event | Price |
|---|---|---|
| 8/14/2025 | Sold | $555,000-2.6%$121/sqft |
Source: | ||
| 7/10/2025 | Pending sale | $570,000$125/sqft |
Source: | ||
| 6/7/2025 | Price change | $570,000-2.6%$125/sqft |
Source: | ||
| 5/12/2025 | Listed for sale | $585,000+34.5%$128/sqft |
Source: | ||
| 4/13/2021 | Sold | $435,000$95/sqft |
Source: | ||
Public tax history
| Year | Property taxes | Tax assessment |
|---|---|---|
| 2024 | $7,810 +4.1% | $585,700 +6.9% |
| 2023 | $7,504 +9.4% | $547,900 +0.7% |
| 2022 | $6,860 +18.5% | $544,100 +18.6% |
Find assessor info on the county website
Neighborhood: 55066
Nearby schools
GreatSchools rating
- 5/10Twin Bluff Middle SchoolGrades: 5-7Distance: 0.2 mi
- 7/10Red Wing Senior High SchoolGrades: 8-12Distance: 1.4 mi
- NASunnyside Elementary SchoolGrades: K-1Distance: 0.5 mi

Get pre-qualified for a loan
At Zillow Home Loans, we can pre-qualify you in as little as 5 minutes with no impact to your credit score.An equal housing lender. NMLS #10287.

