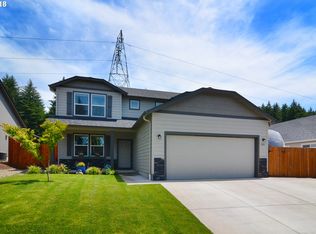Sold
$430,000
1067 S 55th St, Springfield, OR 97478
3beds
1,580sqft
Residential, Single Family Residence
Built in 2016
5,662.8 Square Feet Lot
$429,900 Zestimate®
$272/sqft
$2,447 Estimated rent
Home value
$429,900
$396,000 - $469,000
$2,447/mo
Zestimate® history
Loading...
Owner options
Explore your selling options
What's special
2016 built Hayden Home with spacious open floor plan. This 1580 sq ft home has 3 bedrooms, 2 bathrooms and dedicated laundry room. Features high ceilings, gas fireplace and gorgeous forest views. Includes breakfast bar, pantry, double sinks in primary bathroom and walk-in closet. Outside you will enjoy the covered back patio, private gated access to community walking trials and RV/boat parking. Call today!
Zillow last checked: 8 hours ago
Listing updated: August 22, 2025 at 07:03am
Listed by:
Kanndice McLean 541-337-6132,
Keller Williams The Cooley Real Estate Group
Bought with:
D'arcy Martin, 921200084
Martin & Co Realty
Source: RMLS (OR),MLS#: 422084196
Facts & features
Interior
Bedrooms & bathrooms
- Bedrooms: 3
- Bathrooms: 2
- Full bathrooms: 2
- Main level bathrooms: 2
Primary bedroom
- Level: Main
- Area: 169
- Dimensions: 13 x 13
Bedroom 2
- Level: Main
- Area: 108
- Dimensions: 12 x 9
Bedroom 3
- Level: Main
- Area: 132
- Dimensions: 11 x 12
Dining room
- Level: Main
- Area: 110
- Dimensions: 11 x 10
Kitchen
- Level: Main
- Area: 120
- Width: 10
Living room
- Level: Main
- Area: 255
- Dimensions: 17 x 15
Heating
- Forced Air
Appliances
- Included: Dishwasher, Free-Standing Range, Microwave, Gas Water Heater
- Laundry: Laundry Room
Features
- Ceiling Fan(s), High Ceilings, Vaulted Ceiling(s), Pantry
- Flooring: Laminate
- Windows: Double Pane Windows
- Basement: Crawl Space
- Number of fireplaces: 1
- Fireplace features: Gas
Interior area
- Total structure area: 1,580
- Total interior livable area: 1,580 sqft
Property
Parking
- Total spaces: 2
- Parking features: Driveway, RV Access/Parking, Attached
- Attached garage spaces: 2
- Has uncovered spaces: Yes
Accessibility
- Accessibility features: One Level, Accessibility
Features
- Levels: One
- Stories: 1
- Patio & porch: Covered Patio, Porch
- Exterior features: Yard
- Fencing: Fenced
- Has view: Yes
- View description: Territorial, Trees/Woods
Lot
- Size: 5,662 sqft
- Features: Gentle Sloping, Level, Sprinkler, SqFt 5000 to 6999
Details
- Additional structures: RVParking, ToolShed
- Parcel number: 1876828
Construction
Type & style
- Home type: SingleFamily
- Architectural style: Craftsman
- Property subtype: Residential, Single Family Residence
Materials
- Lap Siding, T111 Siding
- Foundation: Concrete Perimeter
- Roof: Composition
Condition
- Resale
- New construction: No
- Year built: 2016
Utilities & green energy
- Gas: Gas
- Sewer: Public Sewer
- Water: Public
- Utilities for property: Cable Connected
Community & neighborhood
Location
- Region: Springfield
- Subdivision: Pinehurst
HOA & financial
HOA
- Has HOA: Yes
- HOA fee: $42 monthly
- Amenities included: Management
Other
Other facts
- Listing terms: Cash,Conventional,FHA,VA Loan
- Road surface type: Paved
Price history
| Date | Event | Price |
|---|---|---|
| 8/22/2025 | Sold | $430,000-6.5%$272/sqft |
Source: | ||
| 8/9/2025 | Pending sale | $460,000$291/sqft |
Source: | ||
| 7/9/2025 | Price change | $460,000-2.1%$291/sqft |
Source: | ||
| 6/20/2025 | Listed for sale | $470,000+18.4%$297/sqft |
Source: | ||
| 3/1/2021 | Sold | $397,000+1.8%$251/sqft |
Source: | ||
Public tax history
| Year | Property taxes | Tax assessment |
|---|---|---|
| 2025 | $4,460 +1.6% | $243,211 +3% |
| 2024 | $4,388 +4.4% | $236,128 +3% |
| 2023 | $4,201 +3.4% | $229,251 +3% |
Find assessor info on the county website
Neighborhood: 97478
Nearby schools
GreatSchools rating
- 3/10Mt Vernon Elementary SchoolGrades: K-5Distance: 1.6 mi
- 6/10Agnes Stewart Middle SchoolGrades: 6-8Distance: 2.4 mi
- 5/10Thurston High SchoolGrades: 9-12Distance: 1.2 mi
Schools provided by the listing agent
- Elementary: Mt Vernon
- Middle: Agnes Stewart
- High: Thurston
Source: RMLS (OR). This data may not be complete. We recommend contacting the local school district to confirm school assignments for this home.

Get pre-qualified for a loan
At Zillow Home Loans, we can pre-qualify you in as little as 5 minutes with no impact to your credit score.An equal housing lender. NMLS #10287.
