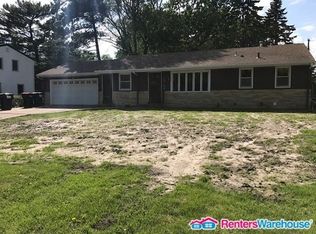Closed
$410,000
10672 Terrace Rd NE, Blaine, MN 55434
4beds
2,610sqft
Single Family Residence
Built in 1961
10,454.4 Square Feet Lot
$-- Zestimate®
$157/sqft
$2,737 Estimated rent
Home value
Not available
Estimated sales range
Not available
$2,737/mo
Zestimate® history
Loading...
Owner options
Explore your selling options
What's special
Qualifying buyers can assume current mortgage with 4.25% rate!
Fantastic two story home featuring a bright and spacious living room addition with beautiful gas fireplace and a vaulted ceiling! Three bedrooms upstairs with an oversized primary bedroom. Completely renovated kitchen and main floor bathroom, along with original hardwoods upstairs, in the front living room and dining room. Newer roof and mechanicals, a large storage shed, huge back patio, a TWO car tandem garage and an entirely maintenance free exterior! Don't miss this opportunity to call this turn-key house your home!
Zillow last checked: 8 hours ago
Listing updated: September 29, 2025 at 09:03am
Listed by:
Kelsey Velgersdyk 952-913-1607,
Keller Williams Realty Integrity Lakes
Bought with:
Alex Zauner
RE/MAX Advantage Plus
Source: NorthstarMLS as distributed by MLS GRID,MLS#: 6758543
Facts & features
Interior
Bedrooms & bathrooms
- Bedrooms: 4
- Bathrooms: 2
- Full bathrooms: 1
- 3/4 bathrooms: 1
Bedroom 1
- Level: Upper
- Area: 294 Square Feet
- Dimensions: 21x14
Bedroom 2
- Level: Upper
- Area: 120 Square Feet
- Dimensions: 12x10
Bedroom 3
- Level: Upper
- Area: 96 Square Feet
- Dimensions: 12x8
Bedroom 4
- Level: Lower
- Area: 132 Square Feet
- Dimensions: 12x11
Dining room
- Level: Main
- Area: 121 Square Feet
- Dimensions: 11x11
Family room
- Level: Main
- Area: 504 Square Feet
- Dimensions: 28x18
Family room
- Level: Lower
- Area: 204 Square Feet
- Dimensions: 17x12
Kitchen
- Level: Main
- Area: 187 Square Feet
- Dimensions: 17x11
Living room
- Level: Main
- Area: 216 Square Feet
- Dimensions: 18x12
Patio
- Level: Main
- Area: 828 Square Feet
- Dimensions: 46x18
Storage
- Level: Main
- Area: 44 Square Feet
- Dimensions: 4x11
Heating
- Forced Air
Cooling
- Central Air
Appliances
- Included: Dishwasher, Dryer, Exhaust Fan, Humidifier, Gas Water Heater, Microwave, Range, Refrigerator, Washer, Water Softener Owned
Features
- Basement: Full,Partially Finished
- Number of fireplaces: 1
- Fireplace features: Gas
Interior area
- Total structure area: 2,610
- Total interior livable area: 2,610 sqft
- Finished area above ground: 1,920
- Finished area below ground: 380
Property
Parking
- Total spaces: 2
- Parking features: Attached, Asphalt, Garage Door Opener, Heated Garage, Storage, Tandem
- Attached garage spaces: 2
- Has uncovered spaces: Yes
- Details: Garage Dimensions (36x16)
Accessibility
- Accessibility features: None
Features
- Levels: Two
- Stories: 2
- Patio & porch: Patio
- Fencing: Full,Privacy,Wood
Lot
- Size: 10,454 sqft
- Dimensions: 80 x 130
Details
- Additional structures: Storage Shed
- Foundation area: 690
- Parcel number: 193123210010
- Zoning description: Residential-Single Family
Construction
Type & style
- Home type: SingleFamily
- Property subtype: Single Family Residence
Materials
- Vinyl Siding, Block
- Roof: Age 8 Years or Less,Asphalt
Condition
- Age of Property: 64
- New construction: No
- Year built: 1961
Utilities & green energy
- Electric: Circuit Breakers
- Gas: Natural Gas
- Sewer: City Sewer/Connected
- Water: City Water/Connected
Community & neighborhood
Location
- Region: Blaine
- Subdivision: Donnays Oak Park 6th
HOA & financial
HOA
- Has HOA: No
Price history
| Date | Event | Price |
|---|---|---|
| 9/26/2025 | Sold | $410,000-1.2%$157/sqft |
Source: | ||
| 8/21/2025 | Pending sale | $415,000$159/sqft |
Source: | ||
| 8/5/2025 | Price change | $415,000-2.4%$159/sqft |
Source: | ||
| 7/24/2025 | Listed for sale | $425,000+174.2%$163/sqft |
Source: | ||
| 12/16/2011 | Sold | $155,000-4.1%$59/sqft |
Source: | ||
Public tax history
| Year | Property taxes | Tax assessment |
|---|---|---|
| 2024 | $3,486 +5.2% | $335,822 -4.9% |
| 2023 | $3,312 +9.6% | $353,089 +2.8% |
| 2022 | $3,021 +3.1% | $343,388 +24.4% |
Find assessor info on the county website
Neighborhood: 55434
Nearby schools
GreatSchools rating
- 7/10Madison Elementary SchoolGrades: K-5Distance: 0.4 mi
- 7/10Northdale Middle SchoolGrades: 6-8Distance: 0.9 mi
- 7/10Blaine Senior High SchoolGrades: 9-12Distance: 2.4 mi

Get pre-qualified for a loan
At Zillow Home Loans, we can pre-qualify you in as little as 5 minutes with no impact to your credit score.An equal housing lender. NMLS #10287.
