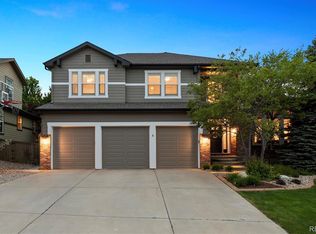Located in the desirable Highlands Ranch Firelight neighborhood, this beautiful 5000 plus square foot home has five bedrooms, four bathrooms, an office and enjoys a quiet location. Flexible spaces off the entry could be a formal living or dining room or an office. Nine-foot ceilings, plenty of natural light, a ceiling fan and a gas fireplace all highlight the great room. Hardwood flooring, tons of maple cabinetry, a great island with seating, and a desk all make the kitchen wonderful. The casual dining space overlooks the backyard and patio. The coveted main floor master bedroom has lots of windows, a door to the rear patio, a dramatic coffered ceiling and large, walk-in closet. The master bathroom has double vanity sinks, a medicine cabinet, linen closet, a private water closet and extra deep soaking tub. The large laundry room is also the perfect mud room with plenty of cabinetry, a storage closet and bench seating. The upstairs loft is a great flex space with a large walk-in closet. It could be walled off for another room. Both the bedrooms upstairs are spacious with walk-in closets and a Jack & Jill bathroom is positioned between them, each enjoying their own vanity. Carpeting on the main floor and upstairs is new. Step right into the amazing basement, with a large game area, full service wet bar and home theater with all the components. The game room is large enough for a pool table and a game table. Complete with a dishwasher, sink, beverage refrigerator and ice maker, the bar area could be upgraded to create a kitchen for mother-in-law quarters or a nanny. The fourth bedroom would make a great second master bedroom with a full bathroom and a large walk-in closet. The fifth bedroom has a closet and a large window for egress. There is also a great storage room. Well built in 2003, the house has I-beams with glued down flooring and the preferred structural floor to protect the foundation from expansive clay soils. The mechanical room also provides storage and has a handy utility sink. There is a whole house surge protector to protect from lightning, and central air conditioning. The dream, three-car garage has over 800 square feet. Set on over a quarter acre, the backyard was professionally landscaped with mature trees providing privacy from the neighbors. The large back patio has a hot tub and room for the patio furniture. The Class 4 roof should qualify for a big discount on insurance. Copper Mesa Elementary is just blocks away and a little over a mile away is Highland Ranch's Southridge recreation center. Don’t miss the visual tour with voice, then put this terrific home on the top of your "must see" list!
This property is off market, which means it's not currently listed for sale or rent on Zillow. This may be different from what's available on other websites or public sources.
