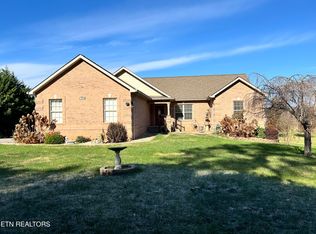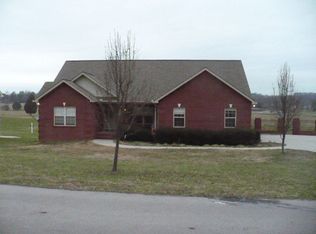Looking for NEW in an established neighborhood, then look no further. This basement ranch home, although originally constructed in 2008 by the current owner has been completely renovated. The entire main level of the home is brand new, cabinets, counters, appliances, flooring, paint, doors, hardware, fixtures, the list goes on! A full level of living right at 2000sf with 3 bedrooms and 2 full baths. The basement level could be additional separate living quarters with its own entrance & garage as well as living, dining, kitchen & laundry, as well as 2 bedrooms and a full bath. All situated on 1 full acre conveniently located off Hwy 411S & 95 in Greenback. Call today for your personal tour.
This property is off market, which means it's not currently listed for sale or rent on Zillow. This may be different from what's available on other websites or public sources.


