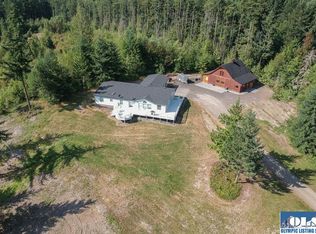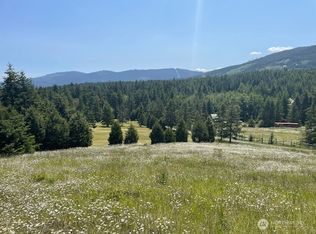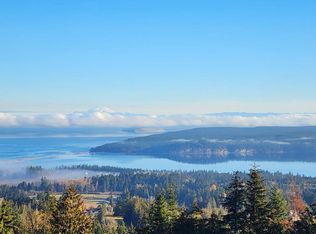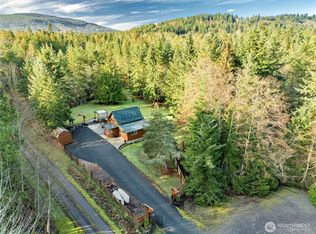Sold
Listed by:
Jody McLean,
Professional Rlty Srvcs Sequim
Bought with: Professional Rlty Srvcs Sequim
$839,900
1068 Happy Valley Road, Sequim, WA 98382
2beds
2,240sqft
Single Family Residence
Built in 2018
3.4 Acres Lot
$848,700 Zestimate®
$375/sqft
$3,319 Estimated rent
Home value
$848,700
$755,000 - $951,000
$3,319/mo
Zestimate® history
Loading...
Owner options
Explore your selling options
What's special
Endless possibilities in this quality craftsman home on 3.4+ acres w/water & mountain view. The home features a no step entry, open concept kitchen-living-dining, laundry, zero-threshold steam shower bath, & loft access. The 800 sq' finished flex room has 2 entry doors, ADA bath, RV door & garage door. Potential use for bdrm, great room+ office or shop. Upstairs is a cozy open concept living-dining-kitchenette, full bath & bdrm, 2nd loft access, along w/an inviting covered deck to enjoy the view & sunrise. RV drive thru w/full hook-up & dump station. Designed for future multifamily expansion w/an installed 3 bedroom septic & expanded electric to build a 2 bdrm + office home at the top of the gentle slopped property. Appraised at $945,000.00
Zillow last checked: 8 hours ago
Listing updated: October 12, 2025 at 04:03am
Listed by:
Jody McLean,
Professional Rlty Srvcs Sequim
Bought with:
Jody McLean, 119193
Professional Rlty Srvcs Sequim
Source: NWMLS,MLS#: 2381525
Facts & features
Interior
Bedrooms & bathrooms
- Bedrooms: 2
- Bathrooms: 3
- Full bathrooms: 2
- 1/2 bathrooms: 1
- Main level bathrooms: 2
- Main level bedrooms: 1
Primary bedroom
- Level: Main
Bathroom full
- Level: Main
Other
- Level: Main
Entry hall
- Level: Main
Great room
- Level: Main
Kitchen with eating space
- Level: Main
Living room
- Level: Main
Heating
- Ductless, Electric
Cooling
- Ductless
Appliances
- Included: Dishwasher(s), Dryer(s), Microwave(s), Refrigerator(s), See Remarks, Stove(s)/Range(s), Washer(s), Water Heater: Electric, Water Heater Location: Flex room
Features
- Bath Off Primary, Ceiling Fan(s), High Tech Cabling, Loft
- Flooring: Ceramic Tile, Concrete, Vinyl Plank
- Basement: None
- Has fireplace: No
Interior area
- Total structure area: 2,240
- Total interior livable area: 2,240 sqft
Property
Parking
- Total spaces: 1
- Parking features: Attached Carport, Driveway, RV Parking
- Has carport: Yes
- Covered spaces: 1
Accessibility
- Accessibility features: Accessible Bath, Accessible Bedroom, Accessible Central Living Area, Accessible Entrance, Accessible Kitchen
Features
- Levels: One and One Half
- Stories: 1
- Entry location: Main
- Patio & porch: Second Kitchen, Bath Off Primary, Ceiling Fan(s), High Tech Cabling, Loft, Security System, Vaulted Ceiling(s), Walk-In Closet(s), Water Heater
- Has view: Yes
- View description: Mountain(s), Strait
- Has water view: Yes
- Water view: Strait
Lot
- Size: 3.40 Acres
- Dimensions: 698 x 224
- Features: Paved, Deck, Fenced-Partially, Gated Entry, High Speed Internet, Outbuildings, Patio, RV Parking
- Topography: Equestrian,Partial Slope,Terraces
- Residential vegetation: Fruit Trees, Garden Space, Pasture, Wooded
Details
- Parcel number: 0330331301300000
- Zoning: R2
- Zoning description: Jurisdiction: County
- Special conditions: Standard
Construction
Type & style
- Home type: SingleFamily
- Architectural style: Northwest Contemporary
- Property subtype: Single Family Residence
Materials
- Cement Planked, Wood Siding, Cement Plank
- Foundation: Concrete Ribbon
- Roof: Metal
Condition
- Very Good
- Year built: 2018
- Major remodel year: 2018
Utilities & green energy
- Electric: Company: PUD Clallam
- Sewer: Septic Tank
- Water: Community, Company: Huffman water service
- Utilities for property: Starlink
Community & neighborhood
Security
- Security features: Security System
Location
- Region: Sequim
- Subdivision: Happy Valley
Other
Other facts
- Listing terms: Cash Out,Conventional,FHA,USDA Loan,VA Loan
- Cumulative days on market: 51 days
Price history
| Date | Event | Price |
|---|---|---|
| 9/11/2025 | Sold | $839,900$375/sqft |
Source: | ||
| 8/6/2025 | Pending sale | $839,900$375/sqft |
Source: | ||
| 6/26/2025 | Listed for sale | $839,900$375/sqft |
Source: | ||
| 6/19/2025 | Pending sale | $839,900$375/sqft |
Source: | ||
| 6/13/2025 | Listed for sale | $839,900$375/sqft |
Source: Olympic Listing Service #390863 Report a problem | ||
Public tax history
| Year | Property taxes | Tax assessment |
|---|---|---|
| 2024 | $3,728 +6.1% | $468,156 -0.5% |
| 2023 | $3,514 | $470,457 +7.3% |
| 2022 | -- | $438,524 +16.7% |
Find assessor info on the county website
Neighborhood: 98382
Nearby schools
GreatSchools rating
- 8/10Helen Haller Elementary SchoolGrades: 3-5Distance: 2.9 mi
- 5/10Sequim Middle SchoolGrades: 6-8Distance: 3.1 mi
- 7/10Sequim Senior High SchoolGrades: 9-12Distance: 2.8 mi
Schools provided by the listing agent
- Middle: Sequim Mid
- High: Sequim Snr High
Source: NWMLS. This data may not be complete. We recommend contacting the local school district to confirm school assignments for this home.
Get pre-qualified for a loan
At Zillow Home Loans, we can pre-qualify you in as little as 5 minutes with no impact to your credit score.An equal housing lender. NMLS #10287.



